CARGANDO...
Casa y Vivienda unifamiliar (En venta)
Referencia:
AGHX-T565215
/ 1299996
Referencia:
AGHX-T565215
País:
FR
Ciudad:
Mauriac
Código postal:
15200
Categoría:
Residencial
Tipo de anuncio:
En venta
Tipo de inmeuble:
Casa y Vivienda unifamiliar
Subtipo de inmeuble:
Villa
Prestigio:
Sí
Superficie:
371 m²
Terreno:
26.855 m²
Habitaciones:
4
Dormitorios:
3
Cuartos de baño:
2
Aseos:
2
Certificado Energético:
177
Gases de efecto invernadero:
15
Garajes:
1
Piscina:
Sí
Aire Acondicionado:
Sí
Balcón:
Sí
Terassa:
Sí
Bodega:
Sí
PRECIO DEL M² EN LAS LOCALIDADES CERCANAS
| Ciudad |
Precio m2 medio casa |
Precio m2 medio piso |
|---|---|---|
| Marcillac-la-Croisille | 1.270 EUR | - |
| Cantal | 1.168 EUR | 1.460 EUR |
| Aurillac | 1.700 EUR | 1.483 EUR |
| Argentat | 1.324 EUR | - |
| Ussel | 1.218 EUR | - |
| Corrèze | 1.430 EUR | 1.437 EUR |
| Beaulieu-sur-Dordogne | 1.422 EUR | - |
| La Bourboule | 1.281 EUR | - |
| Treignac | 959 EUR | - |
| Malemort-sur-Corrèze | 1.904 EUR | - |
| Uzerche | 980 EUR | - |
| Ussac | 1.773 EUR | - |
| Martel | 1.666 EUR | - |
| Gramat | 1.649 EUR | - |
| Saint-Pantaléon-de-Larche | 1.837 EUR | - |
| Souillac | 1.547 EUR | 1.211 EUR |

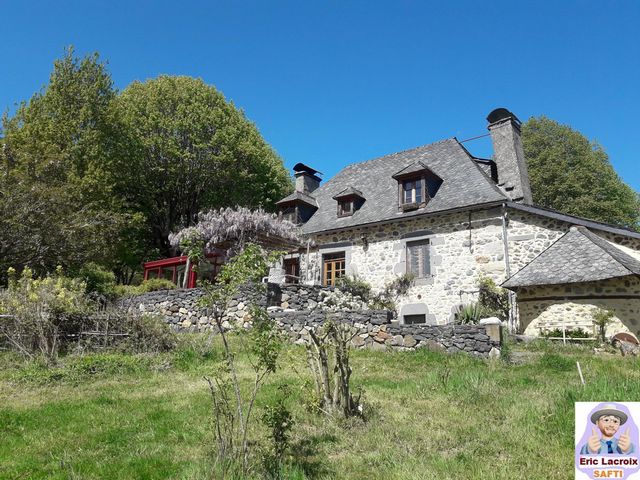
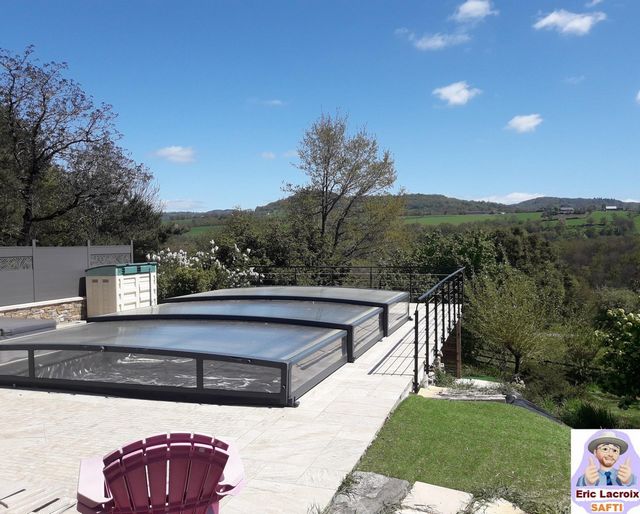
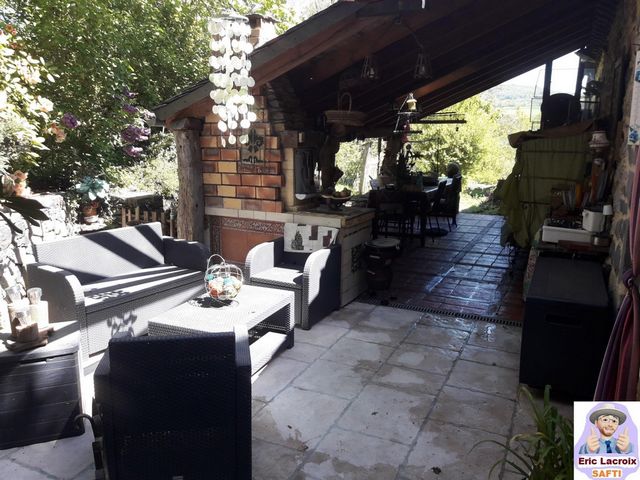
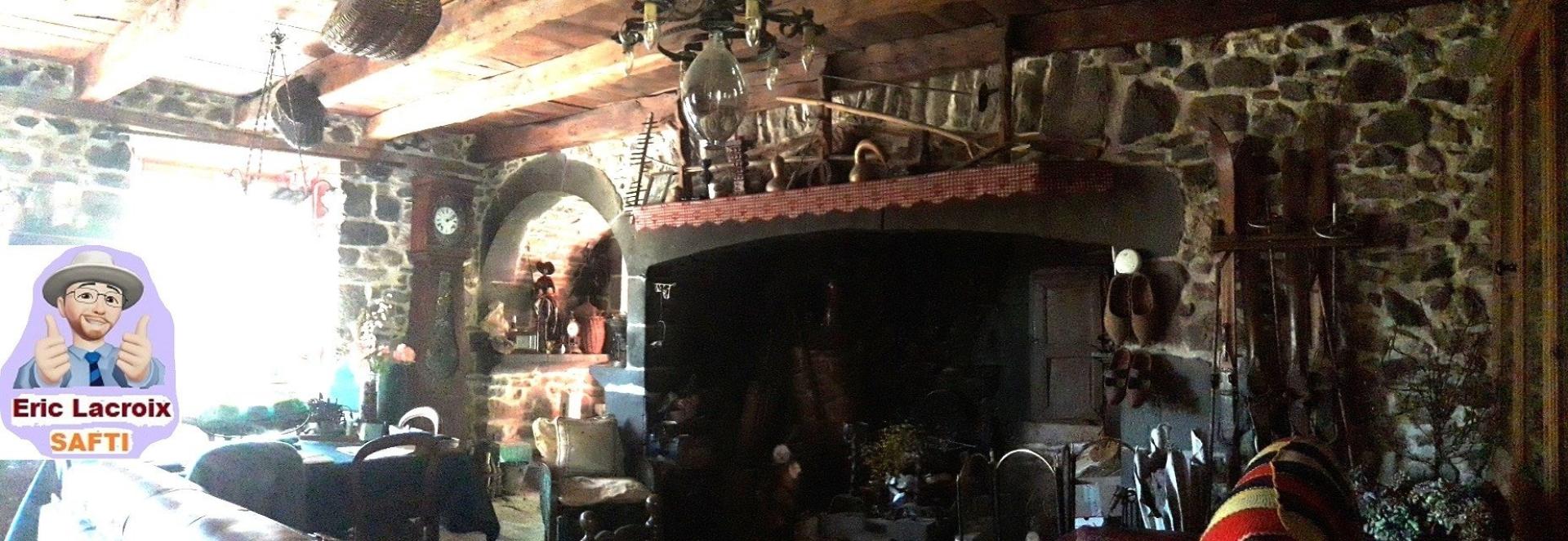
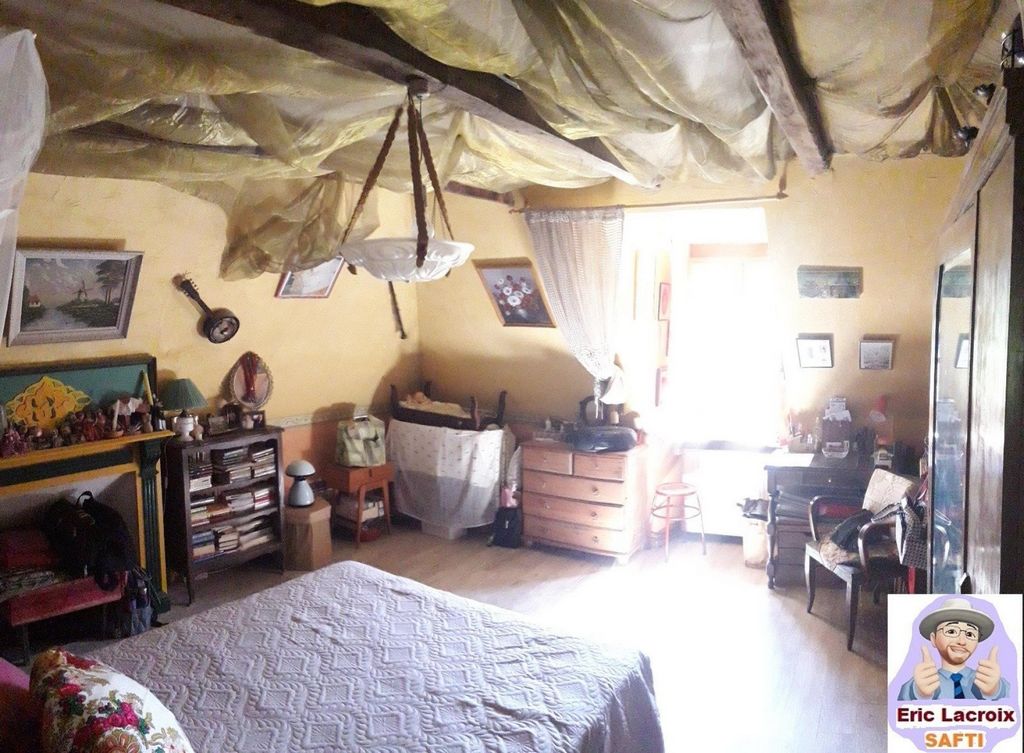
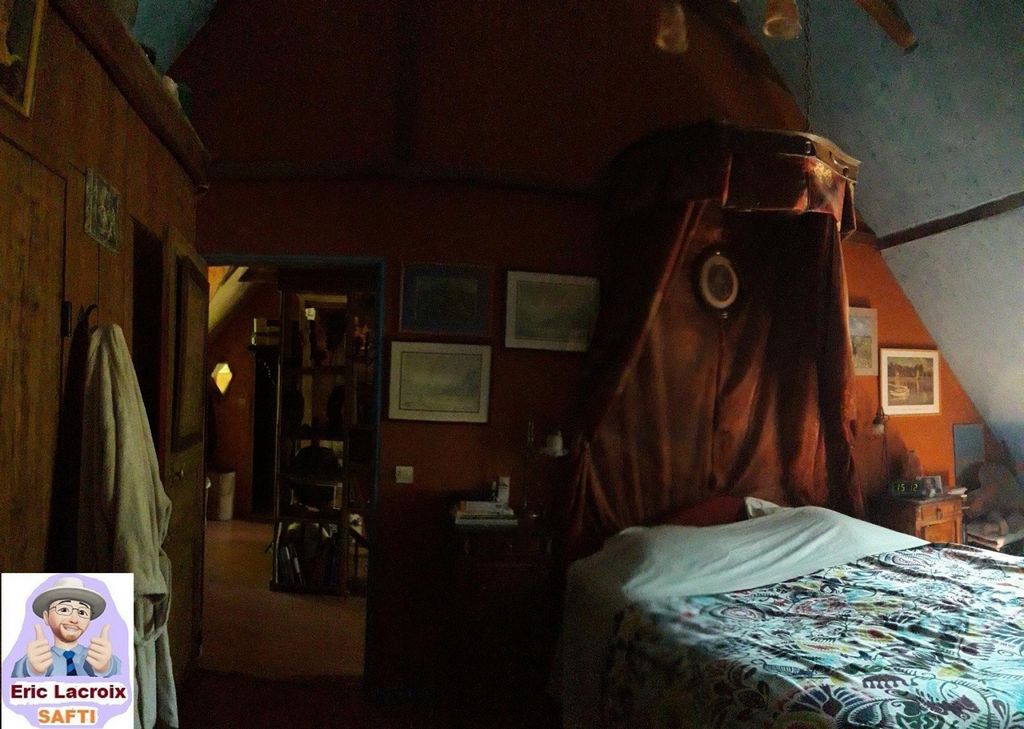

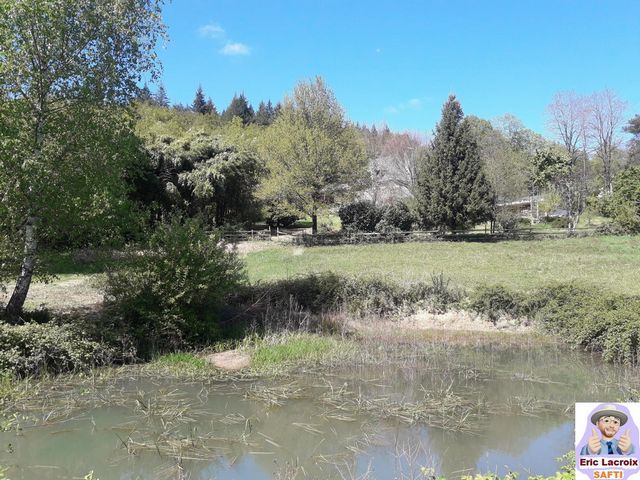
Rolling shutters, double wooden glazing, heat pump and backup boiler for comfort.Indoor swimming pool with tiled terrace and awning for enjoyment.Individual sanitation.A renovated and habitable barn of 230 m2 with at least 6 bedrooms with cupboards, 3 bathrooms, 3 toilets, huge living room opening into the woods, 2 additional rooms of 27 and 12 m2 with window to be finished which could become a bedroom, office or anything else...Indoor swimming pool with tiled terrace.
Petanque court.Individual sanitation.For all, recent roofing, facades and major works.Large garage (2013) of 145 m2 (105+40) with 4 individual entrances for motorhomes and other vehicles, plus an office and a bedroom on the mezzanine.Sheepfold and fenced land behind the garage.Heliport or other possible..All on a plot of 26,855 m2 planted with oaks, lime trees and others, meadow, small pond. Ver más Ver menos Propriété constituée de plusieurs habitations dont une Demeure de Maître Auvergnate de 147 m2, séjour cheminée / souillarde, cuisine ouverte, 3 chambres, 2 WC, 2 SDB, dressing, bureau, mezzanine, buanderie, cave, cellier, véranda....
Volets roulants, double vitrage bois, pompe à chaleur et chaudière de relève pour le confort.Piscine couverte avec terrasse carrelée et auvent pour le plaisir.Assainissement individuel.Une grange rénovée et habitable de 230 m2 possédant 6 chambres au minimum avec placards, 3 salles de bains, 3 WC, immense pièce de vie donnant dans le bois, 2 pièces supplémentaires de 27 et 12 m2 avec fenêtre à terminer pouvant devenir chambre, bureau ou tout autre chose...Piscine couverte avec terrasse carrelée.
Terrain de pétanque.Assainissement individuel.Pour le tout, toiture, façades et gros œuvres récents.Grand garage ( 2013 ) de 145 m2 ( 105+40 ) à 4 entrées individuelles pour camping car et autres véhicules agrémenté en plus d'un bureau et d'une chambre en mezzanine.Bergerie et terrain clôturé à l'arrière du garage.Héliport ou autres possible..Le tout sur un terrain de 26855 m2 arboré de chênes, tilleuls et autres, prairie, petit étang.Les informations sur les risques auxquels ce bien est exposé sont disponibles sur le site Géorisques : www.georisques.gouv.fr
Prix de vente : 710 000 €
Honoraires charge vendeur Property consisting of several dwellings including an Auvergne Master's Residence of 147 m2, living room with fireplace/storage, open kitchen, 3 bedrooms, 2 toilets, 2 bathrooms, dressing room, office, mezzanine, laundry room, cellar, pantry, veranda....
Rolling shutters, double wooden glazing, heat pump and backup boiler for comfort.Indoor swimming pool with tiled terrace and awning for enjoyment.Individual sanitation.A renovated and habitable barn of 230 m2 with at least 6 bedrooms with cupboards, 3 bathrooms, 3 toilets, huge living room opening into the woods, 2 additional rooms of 27 and 12 m2 with window to be finished which could become a bedroom, office or anything else...Indoor swimming pool with tiled terrace.
Petanque court.Individual sanitation.For all, recent roofing, facades and major works.Large garage (2013) of 145 m2 (105+40) with 4 individual entrances for motorhomes and other vehicles, plus an office and a bedroom on the mezzanine.Sheepfold and fenced land behind the garage.Heliport or other possible..All on a plot of 26,855 m2 planted with oaks, lime trees and others, meadow, small pond.