239.000 EUR
315.000 EUR
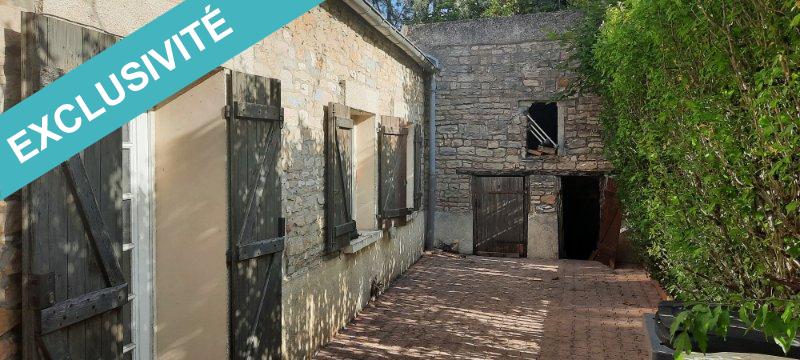
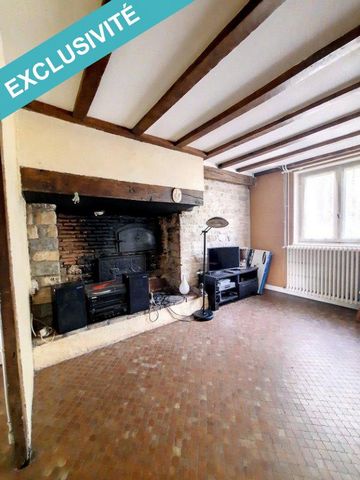
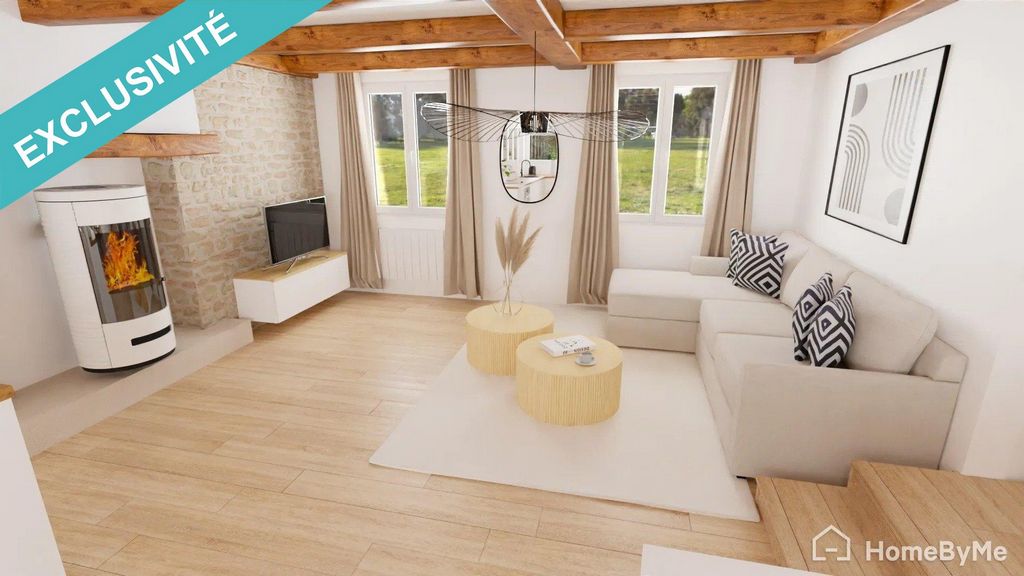
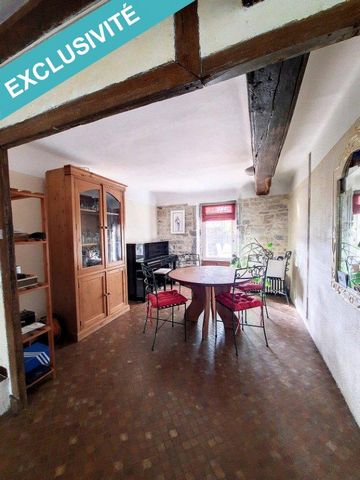
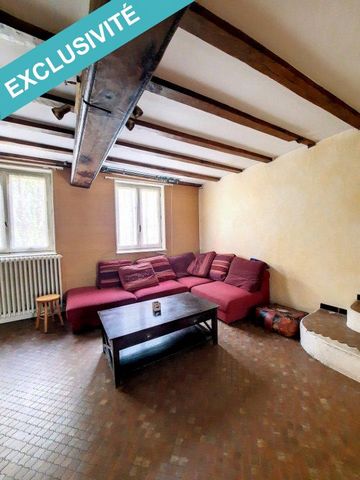
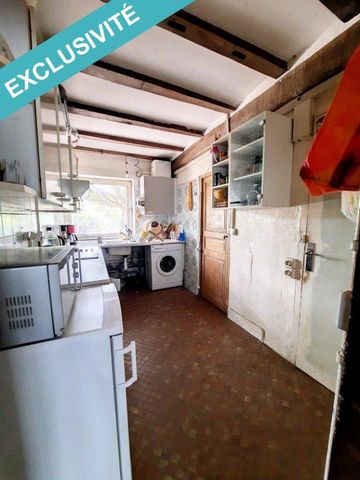
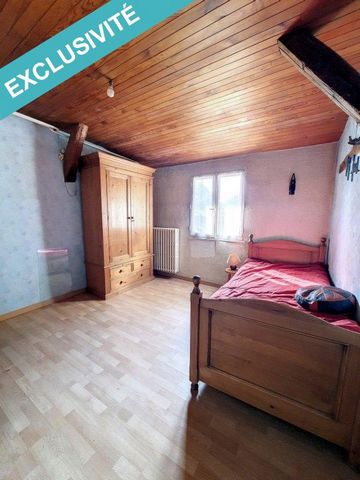
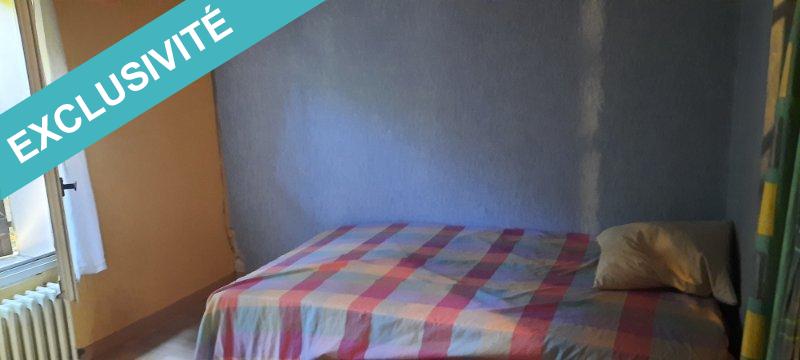

| Ciudad |
Precio m2 medio casa |
Precio m2 medio piso |
|---|---|---|
| Chenôve | - | 1.494 EUR |
| Talant | 2.510 EUR | 1.984 EUR |
| Auxonne | 1.387 EUR | 1.068 EUR |
| Saint-Jean-de-Losne | 1.272 EUR | - |
| Côte-d'Or | 1.341 EUR | 1.831 EUR |
| Gray | 878 EUR | - |
| Pierre-de-Bresse | 1.109 EUR | - |
| Chalon-sur-Saône | 1.540 EUR | 1.229 EUR |
| Saint-Germain-du-Bois | 1.344 EUR | - |
| Bletterans | 1.385 EUR | - |
| Besanzón | 2.179 EUR | 2.101 EUR |
| Saulieu | 1.004 EUR | - |
| Jura | 1.339 EUR | 1.551 EUR |
| Châtillon-sur-Seine | 976 EUR | - |
| Louhans | 1.293 EUR | - |
| Borgoña | 1.307 EUR | 1.708 EUR |
| Lons-le-Saunier | 1.319 EUR | 1.361 EUR |
| Le Creusot | 1.156 EUR | 993 EUR |
| Alto Saona | 1.134 EUR | - |
| Chaumont | 1.297 EUR | 1.146 EUR |
In the attic, a large mezzanine (office or playroom) gives access to two separate spaces, each with a spacious bedroom, a bathroom or shower room and a toilet (ideal for teenagers).
A shaded terrace, a garage accessible from the inside and a double woodshed complete the property.
The flat tile roof in good condition, the exposed stone and plastered walls, the double-glazed wooden frames give a lot of character to the whole.
Some renovations to be expected.
Gas heating. Ver más Ver menos Idéalement située, au cœur de Chevigny-Saint-Sauveur, sur une parcelle de 579 m² environ avec puits et cours d'eau, cette maison type longère, nichée dans un écrin de verdure, sans vis-à-vis, possède le charme de l'ancien.
Elle propose, au rez-de-chaussée : un séjour traversant avec magnifique ensemble cheminée/four à pain, une cuisine, une salle de bain, trois chambres spacieuses.
Dans les combles, une grande mezzanine (bureau ou salle de jeu) donne accès à deux espaces distincts disposant chacun d'une chambre spacieuse, d'une salle de bains ou salle d'eau et d'un wc, (idéal adolescents).
Une terrasse ombragée, un garage accessible par l'intérieur et un double bûcher complètent le bien.
La toiture de tuiles plates en bon état, les murs en pierres apparentes et crépi, les huisseries en bois double-vitrage donnent beaucoup de cachet à l'ensemble.
Chauffage gaz.
Gros potentiel, travaux à prévoir à l'intérieur (éligibles à "Ma Prime Rénov").
Conviendrait à artisan, promoteur ou marchand de biensLes informations sur les risques auxquels ce bien est exposé sont disponibles sur le site Géorisques : www.georisques.gouv.fr
Prix de vente : 279 000 €
Honoraires charge vendeur Ideally located, in the heart of Chevigny-Saint-Sauveur, on a plot of approximately 579 m² with a well and a stream, this farmhouse type house, nestled in a green setting, without vis-à-vis, has the charm of the old. It offers, on the ground floor: a living room with magnificent fireplace/bread oven combination, a kitchen, a bathroom, three spacious bedrooms.
In the attic, a large mezzanine (office or playroom) gives access to two separate spaces, each with a spacious bedroom, a bathroom or shower room and a toilet (ideal for teenagers).
A shaded terrace, a garage accessible from the inside and a double woodshed complete the property.
The flat tile roof in good condition, the exposed stone and plastered walls, the double-glazed wooden frames give a lot of character to the whole.
Some renovations to be expected.
Gas heating.