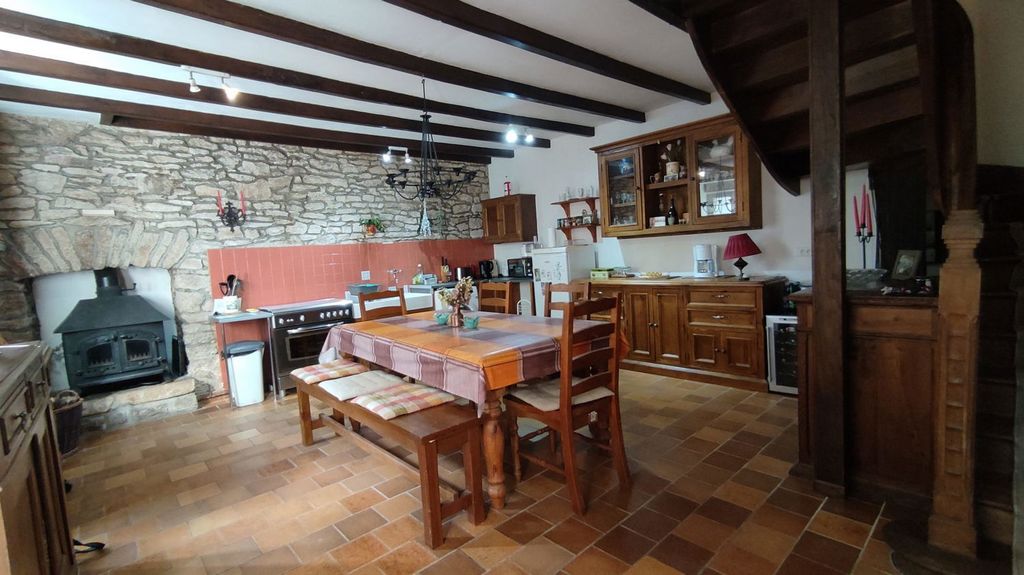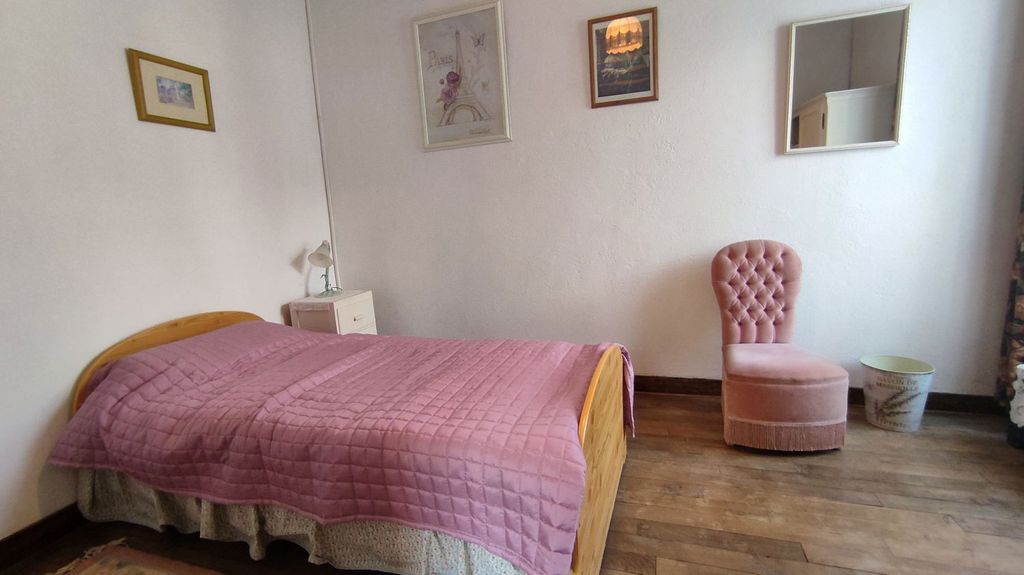159.000 EUR
153.500 EUR
155.820 EUR

















Entering the property from the gravelled courtyard into a large open plan kitchen with central dining area which makes this an ideal place for those who love to socialise and have family and friends over.
Step down into a comfortable lounge with a wood burning stove for the chillier nights and two windows giving natural light.First floor:
An original oak spiral staircase leads to the first floor. There are four bedrooms, two of which are accessed from another bedroom. These would also make two good sized bedrooms with their own dressing rooms/ensuite bathrooms if you wished to reconfigure the layout. Also a family bathroom with bath and WC.Second floor:
A further original staircase leads to what is currently used as the main bedroom, a shower room and a larger room which is used for storage, hobby/craft room and additional sleeping for guests.External:
The house has a gated entrance which opens onto a gravelled parking area/terrace for several vehicles. There is also a lovely garden with mature shrubs and trees.
Attached to the house is a storeroom/workshop. A further smaller attached shed is ideal for storage.
Including fees of 5.71% to be paid by of the purchaser. Price excluding fees 140 000 €. Energy class F, Climate class B Property with excessive energy consumption. The law requires that the energy performance (EPD) of the property, currently in class F, be included, from 1 January 2028, between class A and class E. Estimated average amount of annual energy expenditure for standard use, based on the year's energy prices 2021: between 1890.00 and 2610.00 €. Information on the risks to which this property is exposed is available on the Geohazards website: Ver más Ver menos A great example of super village property which has been renovated and improved over the years to create a wonderful spacious family home.The house is in the centre of Le Croisty which has a boulangerie, small supermarket, bar/restaurant, primary school and the nearest large village of Ploerdut is 7kms away and has a large medical centre and pharmacy.If the beach is your thing, then you can be there in around 45 minutes!The house has retained many of its original features including oak spiral staircases and beams. Double glazed windows have been installed and the house is heated with two log burning fires one of which has a back boiler to heat up the radiators on the first floor.Ground floor:
Entering the property from the gravelled courtyard into a large open plan kitchen with central dining area which makes this an ideal place for those who love to socialise and have family and friends over.
Step down into a comfortable lounge with a wood burning stove for the chillier nights and two windows giving natural light.First floor:
An original oak spiral staircase leads to the first floor. There are four bedrooms, two of which are accessed from another bedroom. These would also make two good sized bedrooms with their own dressing rooms/ensuite bathrooms if you wished to reconfigure the layout. Also a family bathroom with bath and WC.Second floor:
A further original staircase leads to what is currently used as the main bedroom, a shower room and a larger room which is used for storage, hobby/craft room and additional sleeping for guests.External:
The house has a gated entrance which opens onto a gravelled parking area/terrace for several vehicles. There is also a lovely garden with mature shrubs and trees.
Attached to the house is a storeroom/workshop. A further smaller attached shed is ideal for storage.
Including fees of 5.71% to be paid by of the purchaser. Price excluding fees 140 000 €. Energy class F, Climate class B Property with excessive energy consumption. The law requires that the energy performance (EPD) of the property, currently in class F, be included, from 1 January 2028, between class A and class E. Estimated average amount of annual energy expenditure for standard use, based on the year's energy prices 2021: between 1890.00 and 2610.00 €. Information on the risks to which this property is exposed is available on the Geohazards website: