CARGANDO...
Georgeham - Casa y vivienda unifamiliar se vende
3.300.269 EUR
Casa y Vivienda unifamiliar (En venta)
5 dorm
Referencia:
EDEN-T97254141
/ 97254141
Referencia:
EDEN-T97254141
País:
GB
Ciudad:
Devon
Código postal:
EX33 1JY
Categoría:
Residencial
Tipo de anuncio:
En venta
Tipo de inmeuble:
Casa y Vivienda unifamiliar
Dormitorios:
5
Aparcamiento(s):
1
Garajes:
1
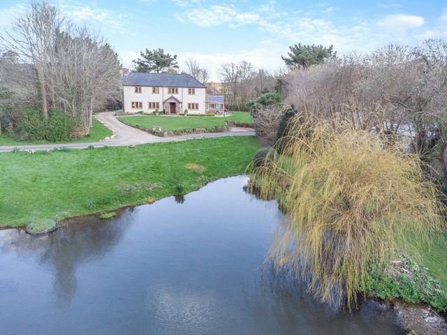
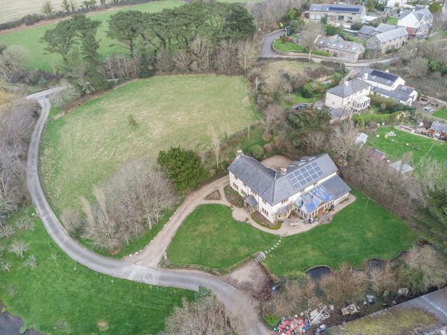
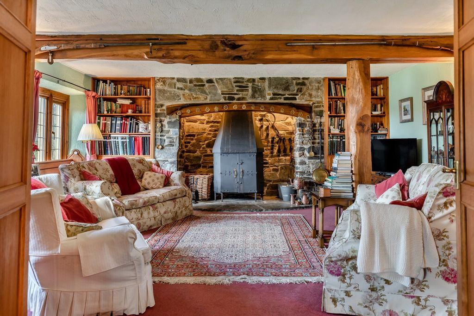
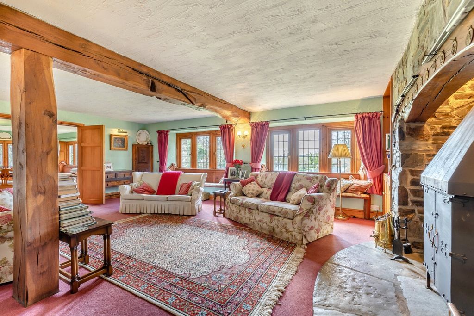
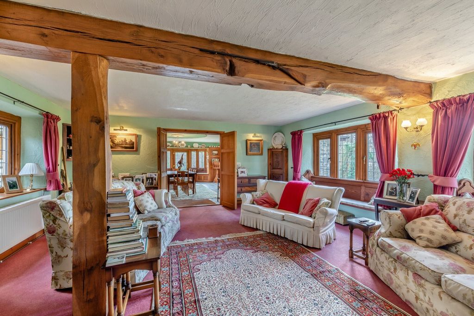
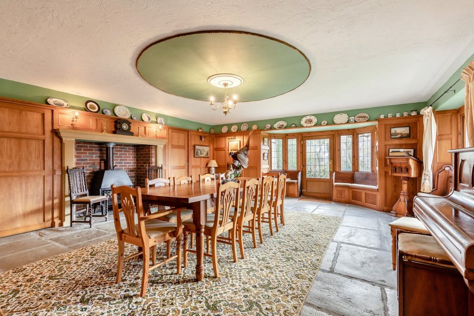
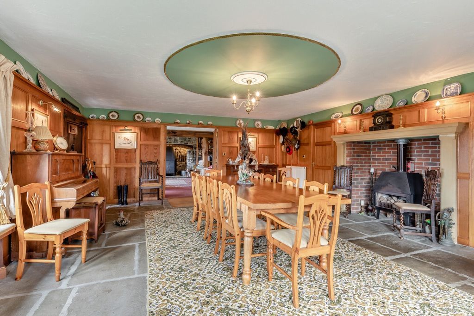
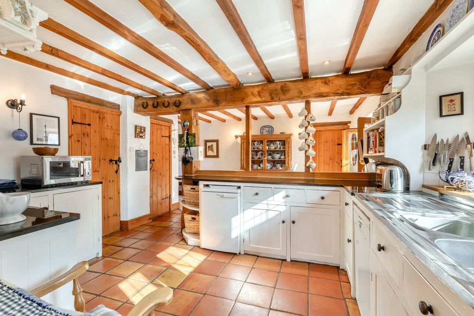
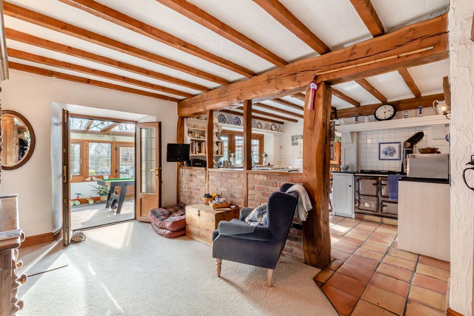
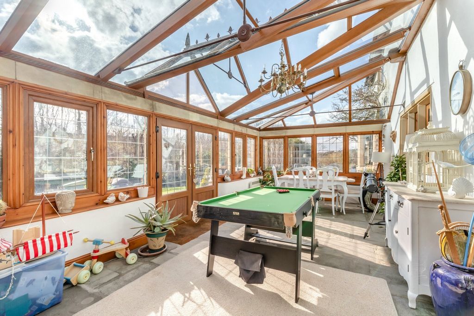
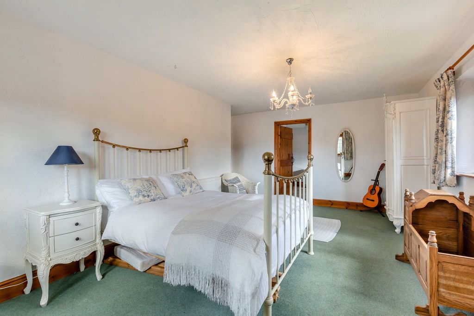
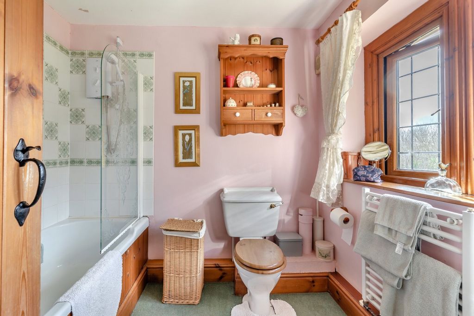
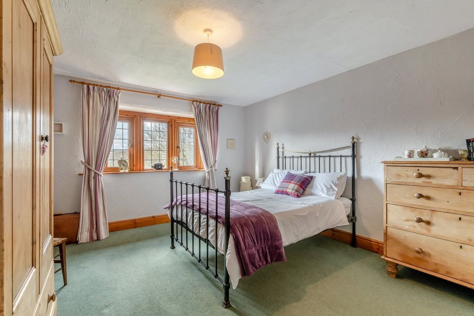
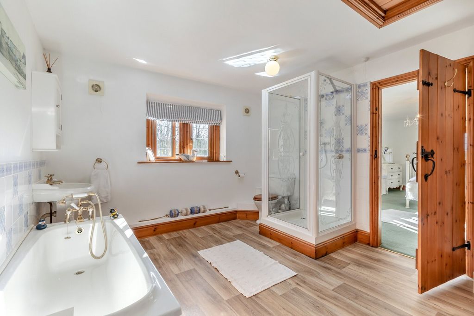
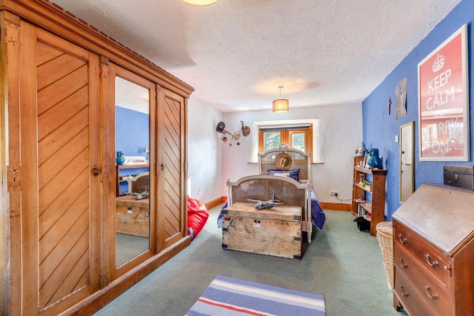
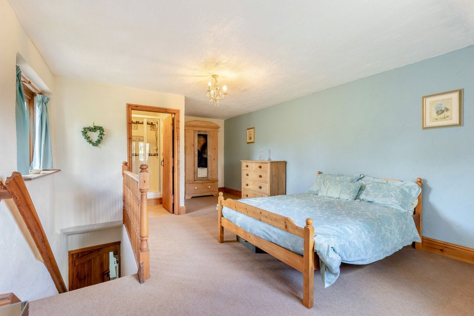
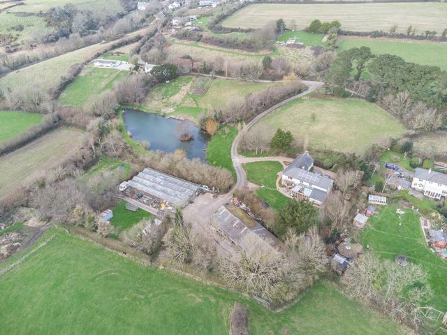
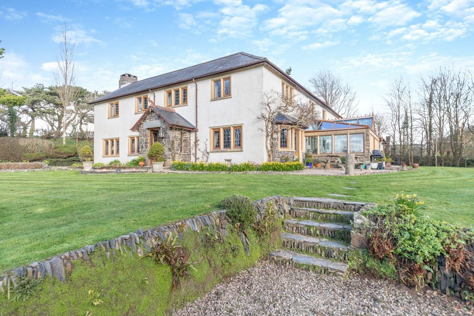
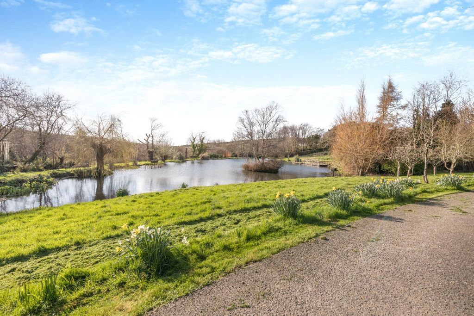
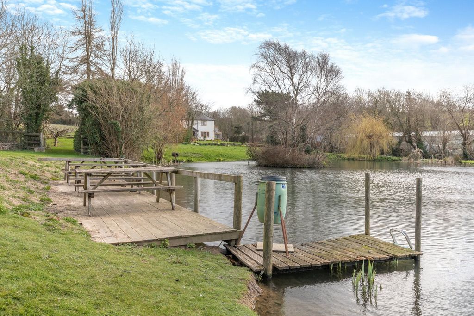
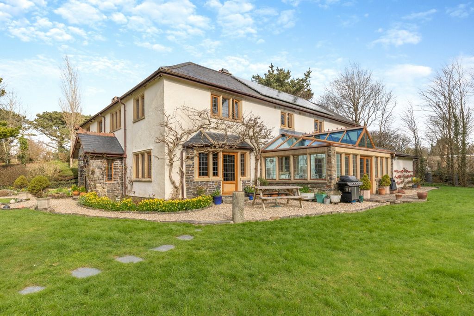
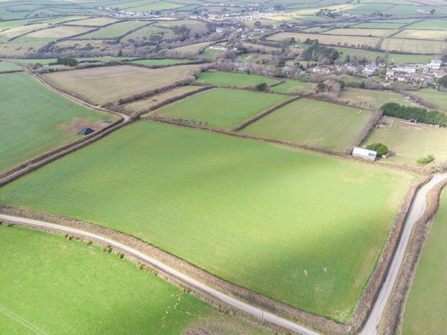
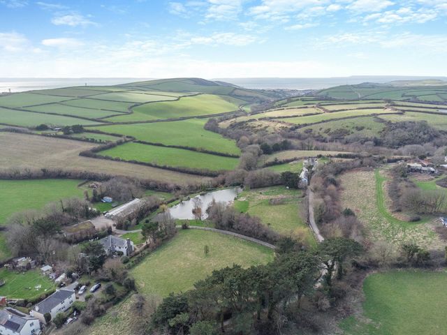
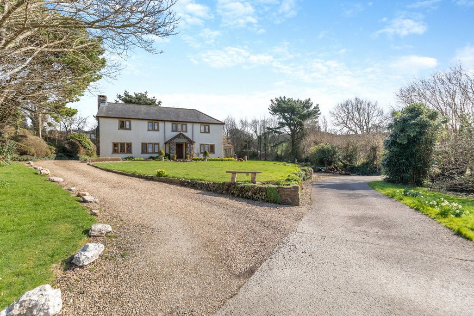
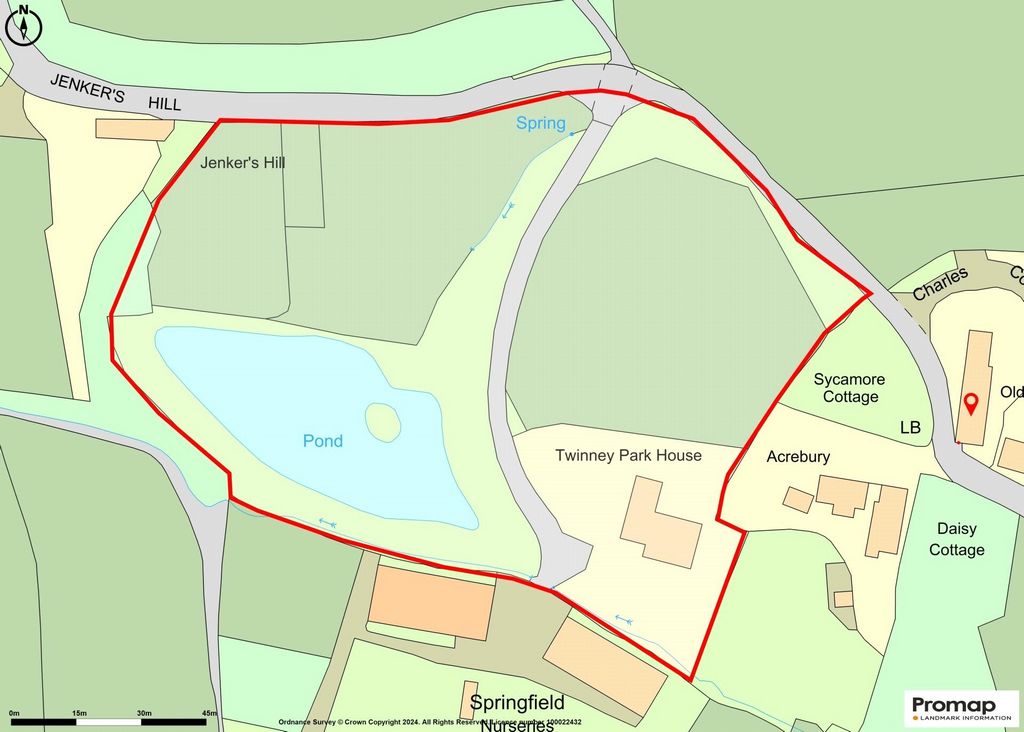
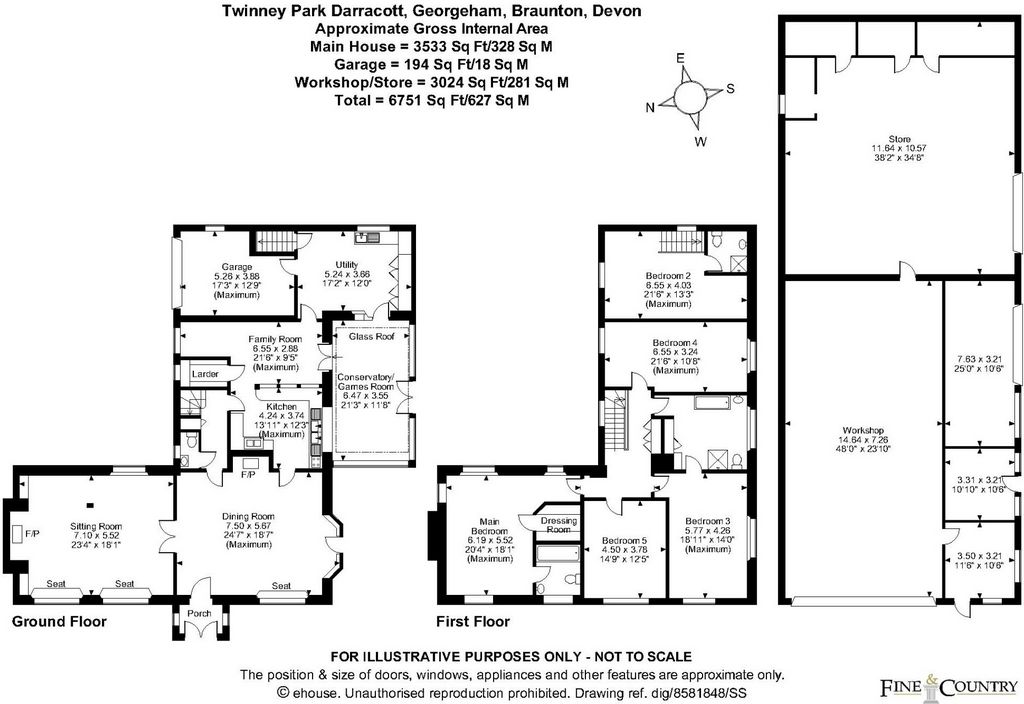
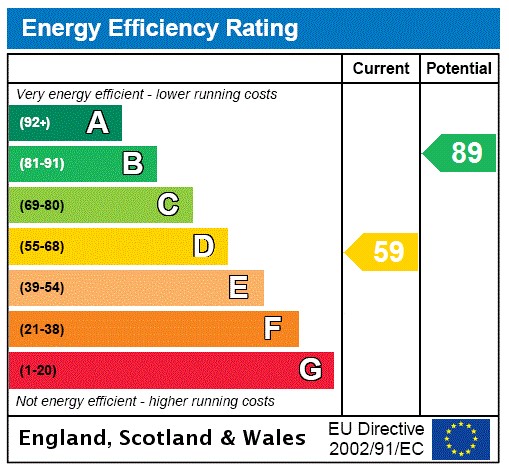
Lot 1 - The House with approx. 3 1/2 acres of Gardens
Lot 2 - Nurseries and Barns (with current Planning Permission for Three Dwellings) and Two agricultural fields Approx. 6 1/2 acres
Lot 3 Agricultural fields Approx. total 10 acreSet against the backdrop of the picturesque fringes of Georgeham, the house features stunning architectural details and elegant design elements, evoking a sense of timeless beauty. From its imposing façade to its inviting interiors, Twinney Park House offers a seamless blend of traditional charm and modern comforts.Internally you are greeted by a most impressive dining room with bespoke panelling and ceiling rose, with dual aspect. Adjoining is a kitchen with wall and base units, with granite worktops. Adjoining also is the utility room and a beautiful orangery. To the front of the property also is a sitting room with dual aspect with large inglenook fireplace.To the first floor are 5 bedrooms, 4 of which are within the main living accommodation, bedroom 1 has a walk-in closet. Bedroom 2 has an en-suite and is accessed from the utility and offers scope to afford dual occupancy.The property further enhances its allure with an outbuilding that holds the promise of additional living spaces, boasting planning permission for three separate dwellings. This presents an exciting opportunity for expansion or development, catering to various lifestyle needs or investment ventures.Surrounding the residence is approximately 20 acres of lush pasture land and meticulously landscaped grounds, providing a serene sanctuary amidst the natural beauty of the countryside. Whether strolling through the expansive grounds or enjoying panoramic views of the surrounding landscape, residents of Twinney Park House are treated to a truly idyllic setting.The house sits within 3 ½ acres, consisting of two pony paddocks (an acre each), the lake of half an acre and the rest are gardens, small orchards and spinneys. 16 acres of nurseries and five agricultural field.In summary, Twinney Park House is a distinguished farmhouse offering luxurious living, coupled with the potential for expansion and investment, all within the tranquil environs of Georgeham's outskirts.AGENTS NOTE: Twinney Park House is subject to agricultural tie, please contact the agent for further requirements.VIEWINGS Strictly by Appointment with the sole selling agentSERVICES Mains Electric and Water, Septic Tank DrainageCOUNCIL TAX BAND F - North Devon CouncilTENURE FreeholdPorchDining Room 24'7" x 18'7" (7.5m x 5.66m).Sitting Room 23'4" x 18'1" (7.1m x 5.5m).Kitchen 13'11" x 12'3" (4.24m x 3.73m).WCFamily Room 21'6" x 9'5" (6.55m x 2.87m).LarderConservatory/Games Room 21'3" x 11'8" (6.48m x 3.56m).Utility Room 17'2" x 12' (5.23m x 3.66m).Garage 17'3" x 12'9" (5.26m x 3.89m).First FloorBathroomBedroom 4 21'6" x 10'8" (6.55m x 3.25m).Bedroom 3 18'11" x 14' (5.77m x 4.27m).Bedroom 5 14'9" x 12'5" (4.5m x 3.78m).Main Bedroom 20'4" x 18'1" (6.2m x 5.5m).Dressing RoomEnsuiteBedroom 2 21'6" x 13'3" (6.55m x 4.04m).Ensuite BathroomWorkshop 48' x 23'10" (14.63m x 7.26m).Store 11'6" x 10'6" (3.5m x 3.2m).Store 38'2" x 34'8" (11.63m x 10.57m).Store 10'10" x 10'6" (3.3m x 3.2m).Store 25' x 10'6" (7.62m x 3.2m).Features:
- Garage
- Parking Ver más Ver menos There is the option to purchase the property in different lots;
Lot 1 - The House with approx. 3 1/2 acres of Gardens
Lot 2 - Nurseries and Barns (with current Planning Permission for Three Dwellings) and Two agricultural fields Approx. 6 1/2 acres
Lot 3 Agricultural fields Approx. total 10 acreSet against the backdrop of the picturesque fringes of Georgeham, the house features stunning architectural details and elegant design elements, evoking a sense of timeless beauty. From its imposing façade to its inviting interiors, Twinney Park House offers a seamless blend of traditional charm and modern comforts.Internally you are greeted by a most impressive dining room with bespoke panelling and ceiling rose, with dual aspect. Adjoining is a kitchen with wall and base units, with granite worktops. Adjoining also is the utility room and a beautiful orangery. To the front of the property also is a sitting room with dual aspect with large inglenook fireplace.To the first floor are 5 bedrooms, 4 of which are within the main living accommodation, bedroom 1 has a walk-in closet. Bedroom 2 has an en-suite and is accessed from the utility and offers scope to afford dual occupancy.The property further enhances its allure with an outbuilding that holds the promise of additional living spaces, boasting planning permission for three separate dwellings. This presents an exciting opportunity for expansion or development, catering to various lifestyle needs or investment ventures.Surrounding the residence is approximately 20 acres of lush pasture land and meticulously landscaped grounds, providing a serene sanctuary amidst the natural beauty of the countryside. Whether strolling through the expansive grounds or enjoying panoramic views of the surrounding landscape, residents of Twinney Park House are treated to a truly idyllic setting.The house sits within 3 ½ acres, consisting of two pony paddocks (an acre each), the lake of half an acre and the rest are gardens, small orchards and spinneys. 16 acres of nurseries and five agricultural field.In summary, Twinney Park House is a distinguished farmhouse offering luxurious living, coupled with the potential for expansion and investment, all within the tranquil environs of Georgeham's outskirts.AGENTS NOTE: Twinney Park House is subject to agricultural tie, please contact the agent for further requirements.VIEWINGS Strictly by Appointment with the sole selling agentSERVICES Mains Electric and Water, Septic Tank DrainageCOUNCIL TAX BAND F - North Devon CouncilTENURE FreeholdPorchDining Room 24'7" x 18'7" (7.5m x 5.66m).Sitting Room 23'4" x 18'1" (7.1m x 5.5m).Kitchen 13'11" x 12'3" (4.24m x 3.73m).WCFamily Room 21'6" x 9'5" (6.55m x 2.87m).LarderConservatory/Games Room 21'3" x 11'8" (6.48m x 3.56m).Utility Room 17'2" x 12' (5.23m x 3.66m).Garage 17'3" x 12'9" (5.26m x 3.89m).First FloorBathroomBedroom 4 21'6" x 10'8" (6.55m x 3.25m).Bedroom 3 18'11" x 14' (5.77m x 4.27m).Bedroom 5 14'9" x 12'5" (4.5m x 3.78m).Main Bedroom 20'4" x 18'1" (6.2m x 5.5m).Dressing RoomEnsuiteBedroom 2 21'6" x 13'3" (6.55m x 4.04m).Ensuite BathroomWorkshop 48' x 23'10" (14.63m x 7.26m).Store 11'6" x 10'6" (3.5m x 3.2m).Store 38'2" x 34'8" (11.63m x 10.57m).Store 10'10" x 10'6" (3.3m x 3.2m).Store 25' x 10'6" (7.62m x 3.2m).Features:
- Garage
- Parking Es besteht die Möglichkeit, die Immobilie in verschiedenen Losen zu erwerben;
Los 1 - Das Haus mit ca. 3 1/2 Hektar Garten
Los 2 - Baumschulen und Scheunen (mit aktueller Baugenehmigung für drei Wohnungen) und zwei landwirtschaftliche Felder Ca. 6 1/2 Hektar
Los 3: Landwirtschaftliche Felder: Ca. insgesamt 10 HektarDas Haus liegt vor der Kulisse der malerischen Stadtränge von Georgeham und verfügt über atemberaubende architektonische Details und elegante Designelemente, die ein Gefühl von zeitloser Schönheit vermitteln. Von der imposanten Fassade bis hin zu den einladenden Innenräumen bietet das Twinney Park House eine nahtlose Mischung aus traditionellem Charme und modernem Komfort.Im Inneren werden Sie von einem beeindruckenden Esszimmer mit maßgeschneiderter Vertäfelung und Deckenrosette mit doppeltem Aspekt begrüßt. Angrenzend befindet sich eine Küche mit Ober- und Unterschränken mit Granitarbeitsplatten. Angrenzend befindet sich auch der Hauswirtschaftsraum und eine schöne Orangerie. An der Vorderseite des Anwesens befindet sich auch ein Wohnzimmer mit doppeltem Aspekt und großem Kamin.Im ersten Stock befinden sich 5 Schlafzimmer, von denen sich 4 in der Hauptwohneinrichtung befinden, Schlafzimmer 1 verfügt über einen begehbaren Kleiderschrank. Schlafzimmer 2 verfügt über ein eigenes Bad und ist vom Versorgungsunternehmen aus zugänglich und bietet die Möglichkeit, sich eine Doppelbelegung zu leisten.Das Anwesen steigert seinen Charme durch ein Nebengebäude, das zusätzliche Wohnräume verspricht und über eine Baugenehmigung für drei separate Wohnungen verfügt. Dies stellt eine aufregende Gelegenheit für die Expansion oder Entwicklung dar, die verschiedenen Lifestyle-Bedürfnissen oder Investitionsvorhaben gerecht wird.Rund um die Residenz befinden sich etwa 20 Hektar üppiges Weideland und ein sorgfältig angelegtes Gelände, das ein ruhiges Refugium inmitten der natürlichen Schönheit der Landschaft bietet. Egal, ob Sie durch das weitläufige Gelände schlendern oder den Panoramablick auf die umliegende Landschaft genießen, die Bewohner des Twinney Park House werden mit einer wahrhaft idyllischen Umgebung verwöhnt.Das Haus liegt auf einem 3 1/2 Hektar großen Grundstück und besteht aus zwei Ponykoppeln (jeweils ein Hektar), dem See von einem halben Hektar und dem Rest sind Gärten, kleine Obstgärten und Spinnereien. 16 Hektar Baumschulen und fünf landwirtschaftliche Felder.Zusammenfassend lässt sich sagen, dass Twinney Park House ein ausgezeichnetes Bauernhaus ist, das luxuriöses Wohnen bietet, gepaart mit dem Potenzial für Expansion und Investitionen, und das alles in der ruhigen Umgebung der Außenbezirke von Georgeham.HINWEIS: Twinney Park House unterliegt der landwirtschaftlichen Bindung, bitte kontaktieren Sie den Agenten für weitere Anforderungen.BESICHTIGUNGEN Ausschließlich nach Vereinbarung mit dem AlleinverkäuferDIENSTLEISTUNGEN Strom- und Wasseranschluss, Entleerung von KlärgrubenGEMEINDESTEUER KLASSE F - Stadtrat von Nord-DevonTENURE FreeholdVerandaEsszimmer 24'7" x 18'7" (7,5 m x 5,66 m).Wohnzimmer 23'4" x 18'1" (7,1 m x 5,5 m).Küche 13'11" x 12'3" (4,24m x 3,73m).WCFamilienzimmer 6,55 m x 2,87 m (21'6" x 9'5").SpeisekammerWintergarten/Spielzimmer 21'3" x 11'8" (6,48 m x 3,56 m).Hauswirtschaftsraum 17'2" x 12' (5,23 m x 3,66 m).Garage 17'3" x 12'9" (5,26m x 3,89m).Erster StockBadezimmerSchlafzimmer 4 21'6" x 10'8" (6,55 m x 3,25 m).Schlafzimmer 3 18'11" x 14' (5,77m x 4,27m).Schlafzimmer 5 14'9" x 12'5" (4,5 m x 3,78 m).Hauptschlafzimmer 20'4" x 18'1" (6,2 m x 5,5 m).GarderobeEnsuiteSchlafzimmer 2 21'6" x 13'3" (6,55 m x 4,04 m).Eigenes BadezimmerWerkstatt 48' x 23'10" (14,63m x 7,26m).Lagern Sie 11'6" x 10'6" (3,5 m x 3,2 m).Lagern Sie 11,63 m x 10,57 m (38'2" x 34'8").Lagern Sie 10'10" x 10'6" (3,3 m x 3,2 m).Lagern Sie 25' x 10'6" (7,62 m x 3,2 m).Features:
- Garage
- Parking