995.000 EUR
CARGANDO...
Romans-sur-Isère - Casa y vivienda unifamiliar se vende
995.000 EUR
Casa y Vivienda unifamiliar (En venta)
Referencia:
EDEN-T96728650
/ 96728650
Referencia:
EDEN-T96728650
País:
FR
Ciudad:
Romans-Sur-Isere
Código postal:
26100
Categoría:
Residencial
Tipo de anuncio:
En venta
Tipo de inmeuble:
Casa y Vivienda unifamiliar
Superficie:
235 m²
Terreno:
3.000 m²
Habitaciones:
7
Dormitorios:
4
Cuartos de baño:
1
Aseos:
3
Aparcamiento(s):
1
Piscina:
Sí
Balcón:
Sí
Terassa:
Sí
ANUNCIOS INMOBILIARIOS SIMILARES
PRECIO DEL M² EN LAS LOCALIDADES CERCANAS
| Ciudad |
Precio m2 medio casa |
Precio m2 medio piso |
|---|---|---|
| Valence | 2.727 EUR | 2.374 EUR |
| Drôme | 2.701 EUR | 2.575 EUR |
| Isère | 2.869 EUR | 3.554 EUR |
| Ródano-Alpes | 3.229 EUR | 4.834 EUR |
| Échirolles | - | 1.980 EUR |



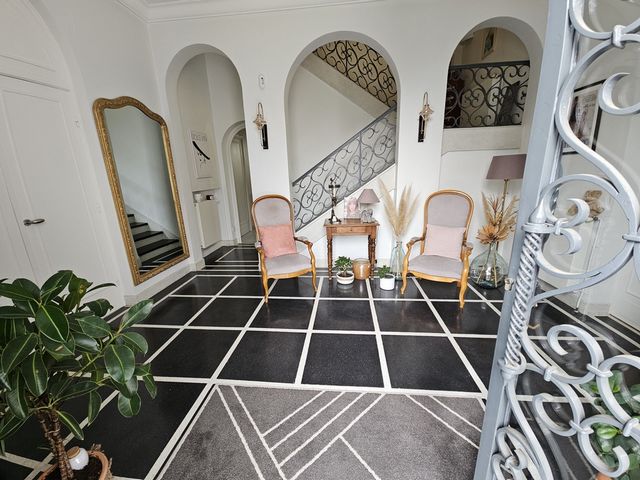

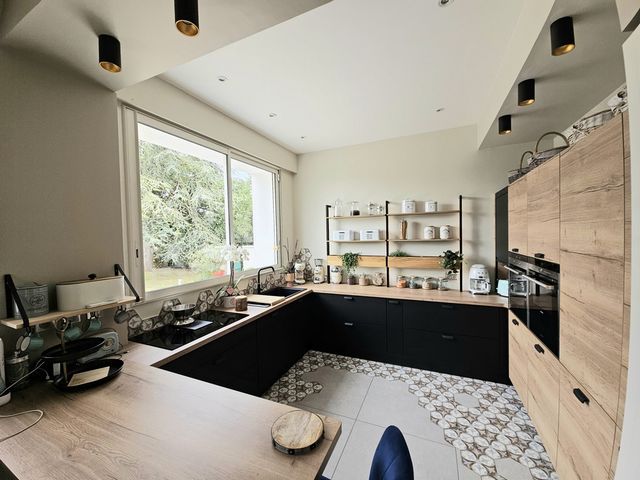
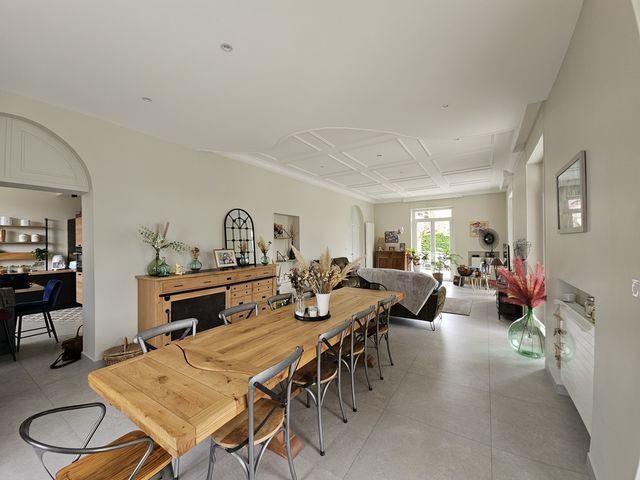


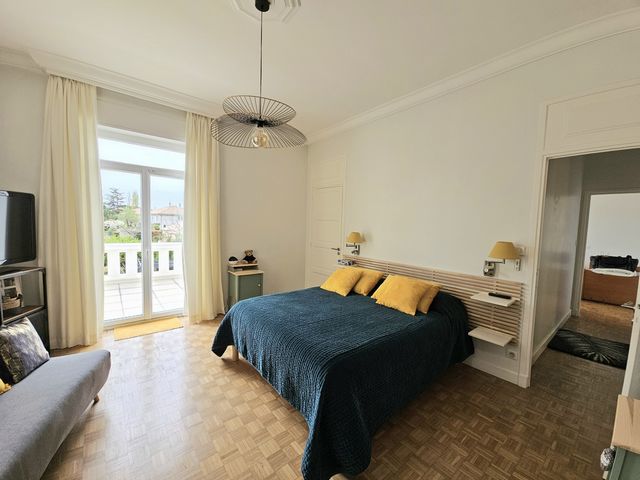
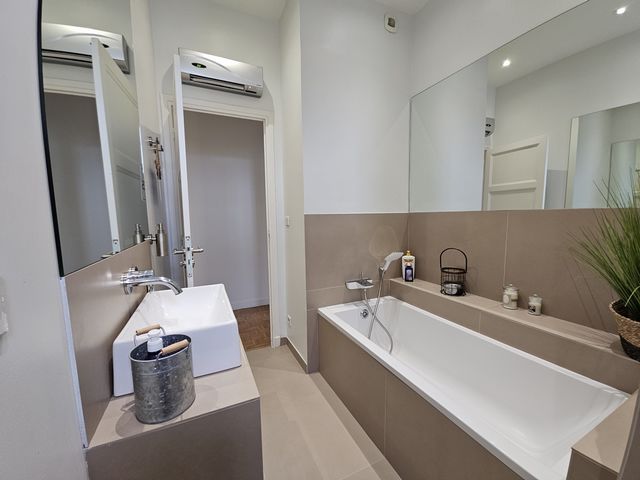
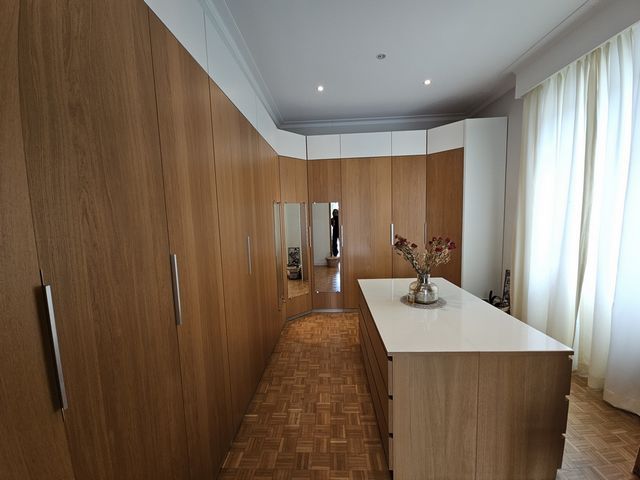
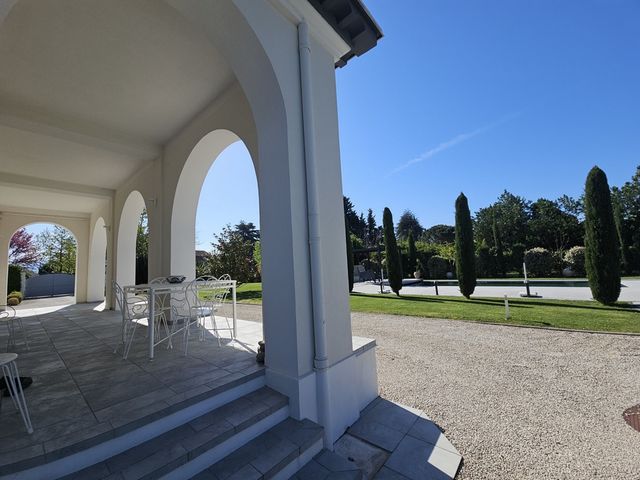
A large garage adjoins the whole. On the ground floor, the wrought iron door opens onto a very chic entrance, which sets the tone of the entire property.
The corridor gives access to a separate toilet, a separate and equipped kitchen, then we discover the living room of more than 52m2, with its various openings on the covered terrace. At the back, the swimming pool is an invitation to a few moments of relaxation with the family.
An office and an independent studio with living room, shower room and mezzanine bedroom complete the level. The 1st floor is dedicated to the sleeping area, with 2 bedrooms, a bathroom/toilet, a master bedroom with its shower room and private access to a huge balcony overlooking the entire property.
On 3000m2, you will discover a beautiful swimming pool with protective tunnel, and its pool house, a bioclimatic terrace fully equipped as a summer kitchen, and access to the double garage, through which you access the entire basement and living spaces.
Presence of a borehole supplying the heat pump and the outdoor watering.
This prestigious property has everything to seduce you, both by the quality of the services and its very functional aspect.
Complete file on request.
Book your visits with Odile Senelonge, consultant at Henry's Real Estate in ...
Agency fees paid by seller
Features:
- SwimmingPool
- Terrace
- Balcony Ver más Ver menos Rare, A l'abri des curieux au fond d'une impasse, cette maison des années 50 a des allures florentines. Entièrement rénovée avec goût et très bien entretenue, elle offre deux niveaux de vie sur 225m2, plus un sous-sol composé de caves, atelier, chaufferie et buanderie.
Un vaste garage jouxte le tout. Au rez-de-chaussée, la porte en fer forgé s'ouvre sur une entrée très chic, qui donne le ton de l'ensemble du bien.
Le couloir donne accès à un toilette indépendant, une cuisine séparée et équipée, puis on découvre le salon de plus de 52m2, avec ses diverses ouvertures sur la terrasse couverte. Au fond, la piscine est une invite à quelques moments de détente en famille.
Un bureau et un studio indépendant avec salon, salle d'eau et chambre en mezzanine terminent le niveau. Le 1er étage se consacre à l'espace nuit, avec 2 chambres, une salle de bains/wc, une chambre parentale avec sa salle d'eau et un accès privatif sur un immense balcon dominant l'ensemble de la propriété.
Sur 3000m2, vous découvrirez une belle piscine avec tunnel de protection, et son pool house, une terrasse bioclimatique entièrement équipée en cuisine d'été, et un accès au double garage, par lequel on accède à l'ensemble du sous-sol et les espaces de vie.
Présence d'un forage alimentant la pompe à chaleur et l'arrosage extérieur.
Cette propriété de prestige a tout pour vous séduire, aussi bien par la qualité des prestations, que son aspect très fonctionnel.
Dossier complet sur demande.
Réservez vos visites auprès de Odile Senelonge, consultante chez Henry's Real Estate au ...
Honoraires charge vendeur
Features:
- SwimmingPool
- Terrace
- Balcony Rare, sheltered from the curious at the end of a cul-de-sac, this house from the 50s has a Florentine look. Completely renovated with taste and very well maintained, it offers two living levels on 225m2, plus a basement composed of cellars, workshop, boiler room and laundry room.
A large garage adjoins the whole. On the ground floor, the wrought iron door opens onto a very chic entrance, which sets the tone of the entire property.
The corridor gives access to a separate toilet, a separate and equipped kitchen, then we discover the living room of more than 52m2, with its various openings on the covered terrace. At the back, the swimming pool is an invitation to a few moments of relaxation with the family.
An office and an independent studio with living room, shower room and mezzanine bedroom complete the level. The 1st floor is dedicated to the sleeping area, with 2 bedrooms, a bathroom/toilet, a master bedroom with its shower room and private access to a huge balcony overlooking the entire property.
On 3000m2, you will discover a beautiful swimming pool with protective tunnel, and its pool house, a bioclimatic terrace fully equipped as a summer kitchen, and access to the double garage, through which you access the entire basement and living spaces.
Presence of a borehole supplying the heat pump and the outdoor watering.
This prestigious property has everything to seduce you, both by the quality of the services and its very functional aspect.
Complete file on request.
Book your visits with Odile Senelonge, consultant at Henry's Real Estate in ...
Agency fees paid by seller
Features:
- SwimmingPool
- Terrace
- Balcony