1.149.755 EUR
3 hab
4 dorm
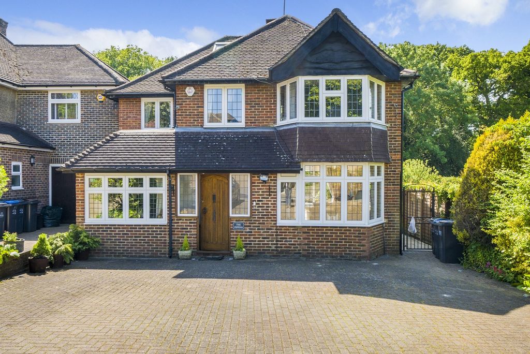
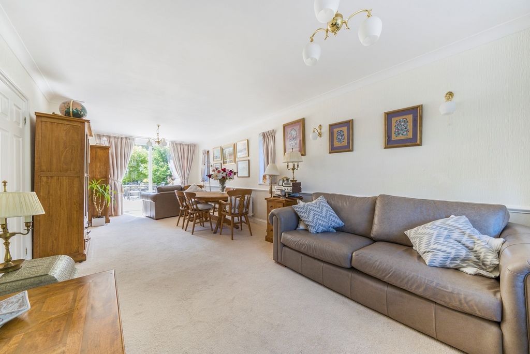
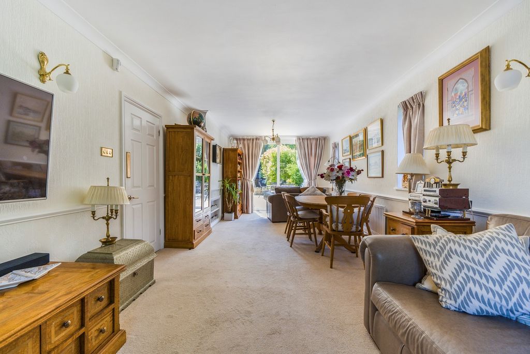
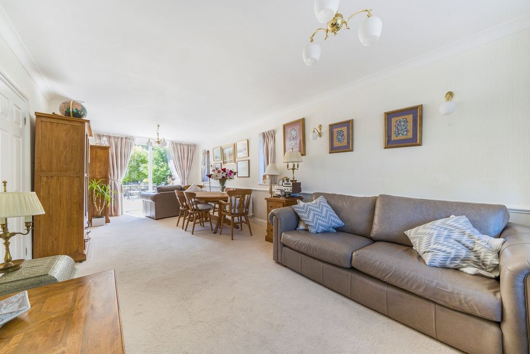
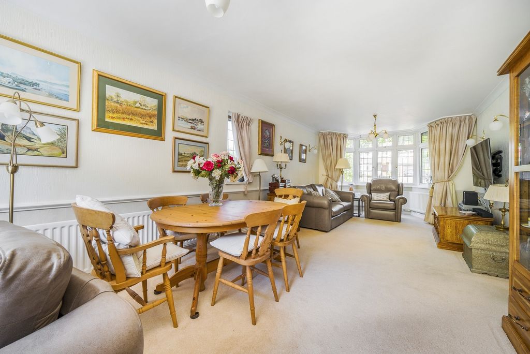
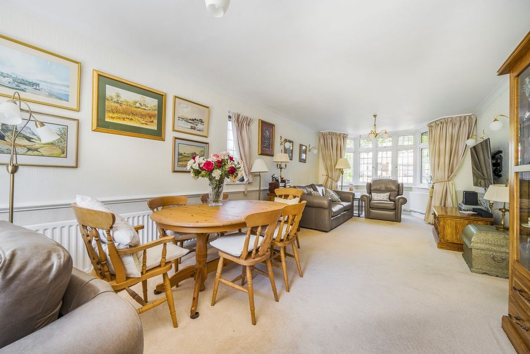

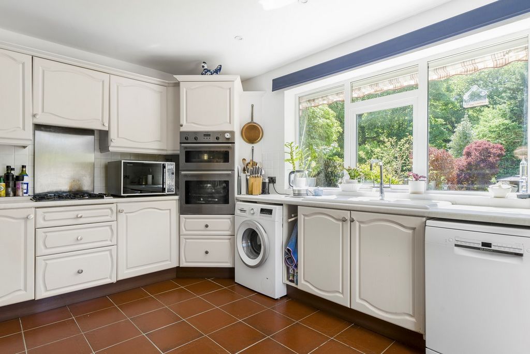
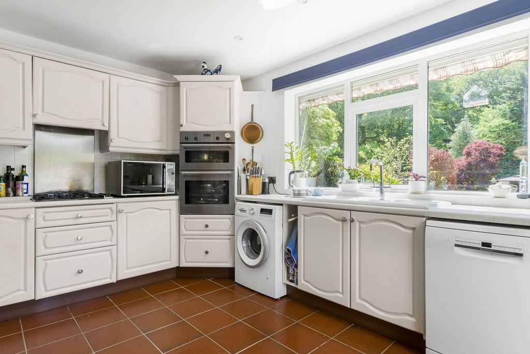
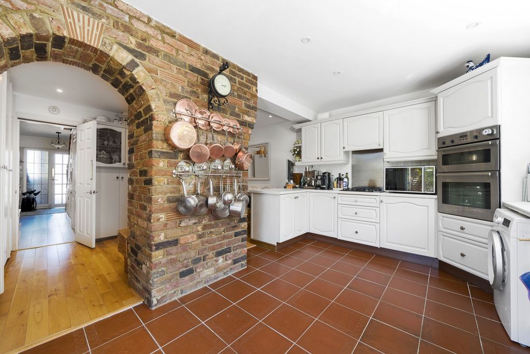
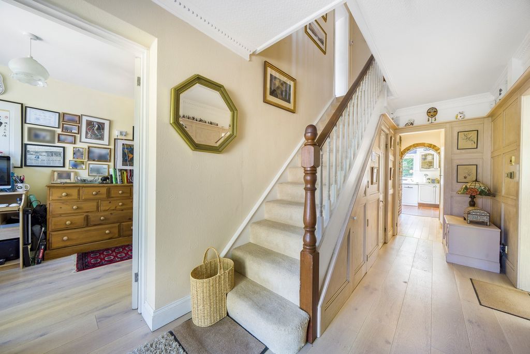
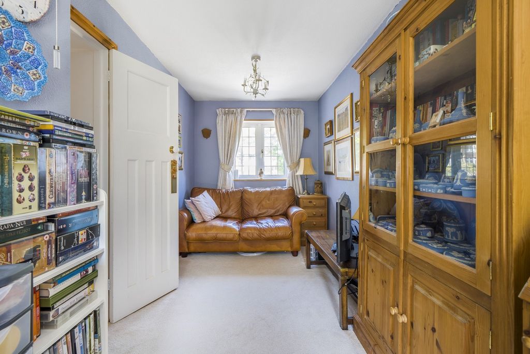
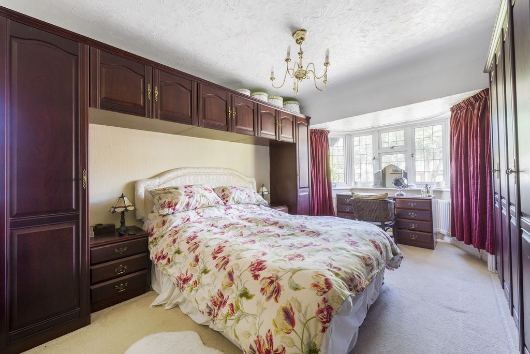
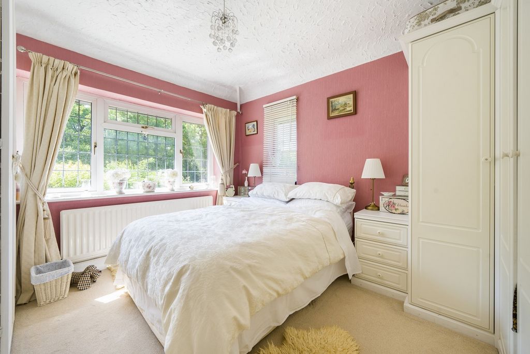
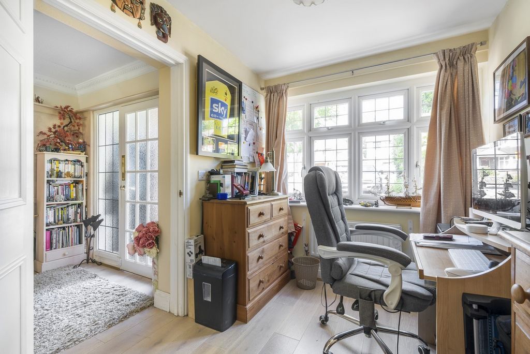
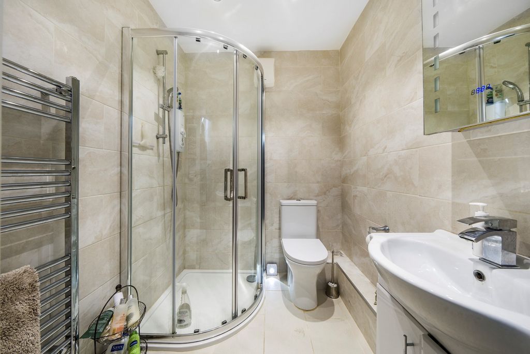
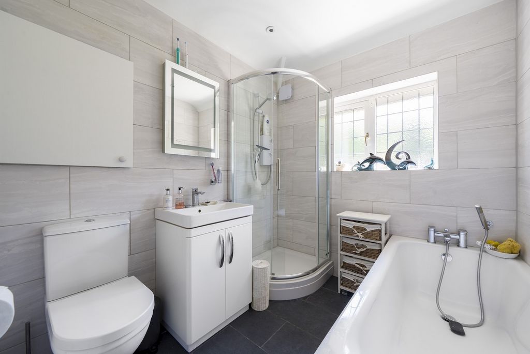
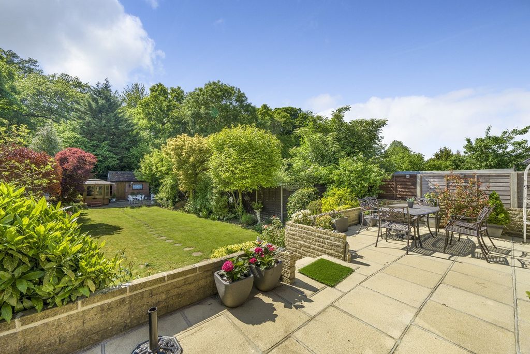

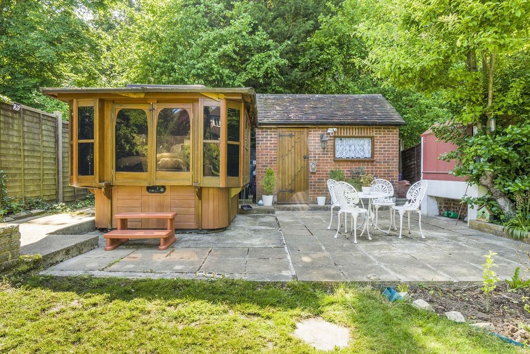
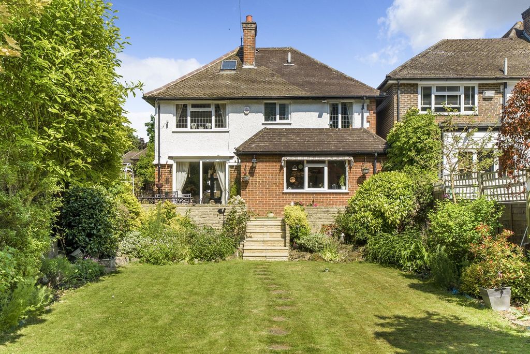


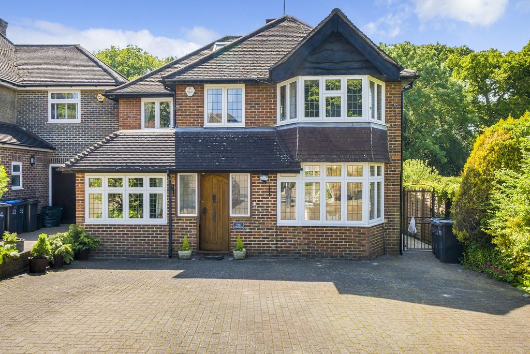
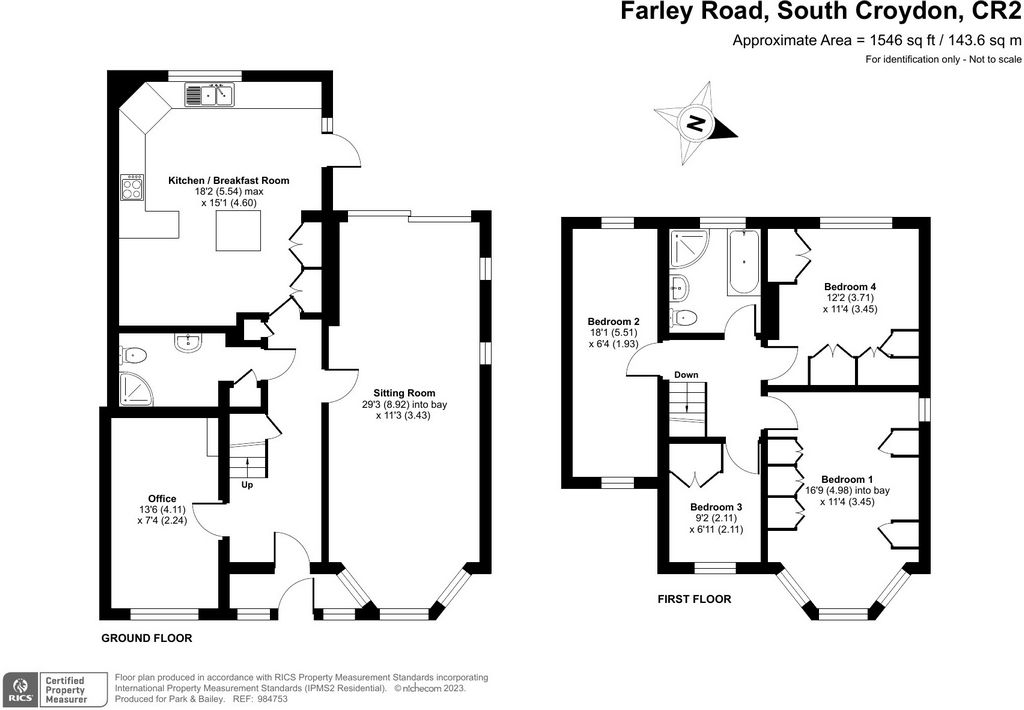
Features:
- Garden Ver más Ver menos A lovely four bedroom detached family home that has been extended to create a fantastic family home set on a beautiful south west facing plot backing woodland. Approached by a large blocked paved drive which provides off street parking for several vehicles is this lovely four bedroom extended family home. The accommodation briefly comprises an enclosed porch leading to a spacious entrance hall with an oak floor and built in storage cupboard. There is a bright and spacious triple aspect sitting room with patio doors leading to the beautiful rear garden. The kitchen has been extended to the rear to create a good size kitchen/breakfast room. There is also a study/play room and a shower room on the ground floor. On the first floor are four bedrooms with three having fitted bedroom furniture. A spacious refitted bathroom comprising panel enclosed bath, separate shower cubical, low level wc and wash basin with cupboard storage. Outside To the front of the property is a large block paved driveway providing off street parking for several vehicles with side access leading to the rear garden. T he large rear garden is a particular feature of the property and has a large paved terrace with steps leading to a level lawn with flower and shrub borders. There is a brick built garden room with power and light located at the end of the garden which would make a great home office. Hot tub with timber hot tub room. A gate provides access to the woods. We are informed by the vendor they have access to the allotment to the side of the property.
Features:
- Garden Une belle maison familiale individuelle de quatre chambres qui a été agrandie pour créer une fantastique maison familiale située sur un beau terrain orienté sud-ouest adossé à des bois. Approchée par une grande allée pavée bloquée qui offre un parking hors rue pour plusieurs véhicules est cette charmante maison familiale élargie de quatre chambres. Le logement comprend brièvement un porche fermé menant à un hall d’entrée spacieux avec un plancher en chêne et un placard de rangement intégré. Il y a un salon lumineux et spacieux à triple aspect avec des portes-fenêtres menant au magnifique jardin arrière. La cuisine a été agrandie à l’arrière pour créer une cuisine/salle de petit-déjeuner de bonne taille. Il y a aussi un bureau/salle de jeux et une salle de douche au rez-de-chaussée. Au premier étage se trouvent quatre chambres, dont trois avec des meubles de chambre intégrés. Une salle de bains spacieuse et réaménagée comprenant une baignoire fermée par panneaux, une cabine de douche séparée, un wc bas de gamme et un lavabo avec placard. À l’avant de la propriété se trouve une grande allée pavée offrant un parking hors rue pour plusieurs véhicules avec un accès latéral menant au jardin arrière. T Le grand jardin arrière est une caractéristique particulière de la propriété et dispose d’une grande terrasse pavée avec des marches menant à une pelouse plate avec des bordures de fleurs et d’arbustes. Il y a une salle de jardin en brique avec électricité et lumière située à l’extrémité du jardin qui ferait un excellent bureau à domicile. Bain à remous avec bain à remous en bois. Un portail permet d’accéder aux bois. Nous sommes informés par le vendeur qu’ils ont accès au lotissement sur le côté de la propriété.
Features:
- Garden