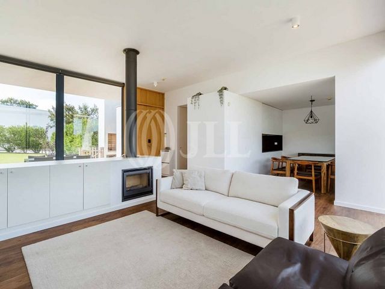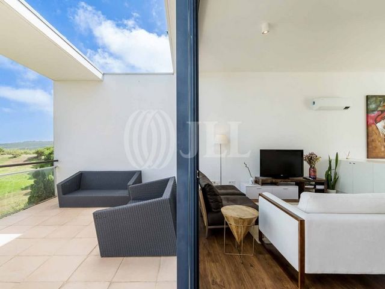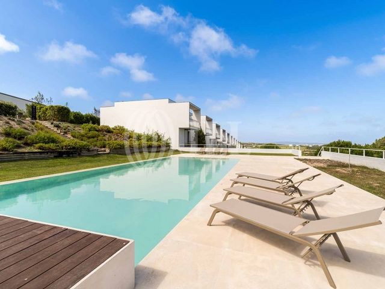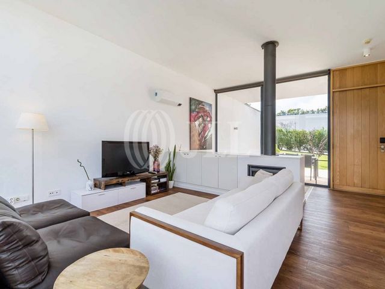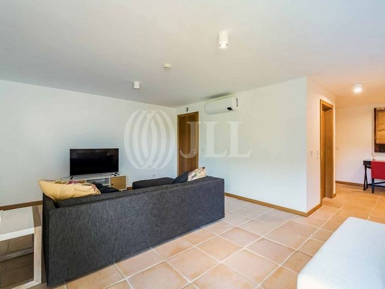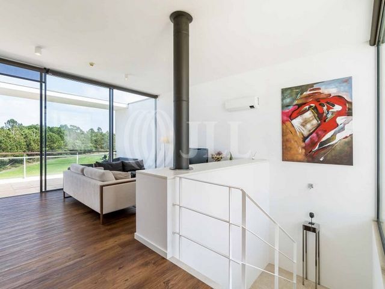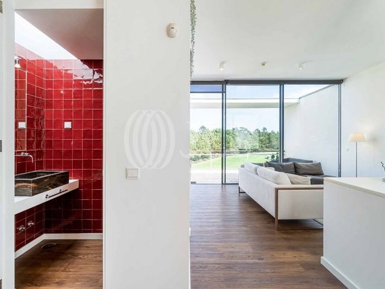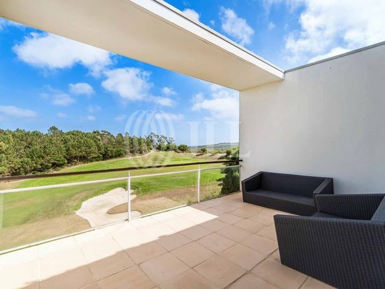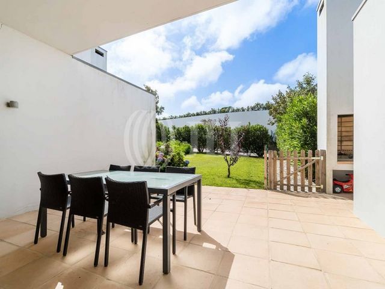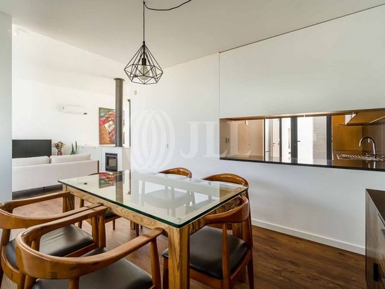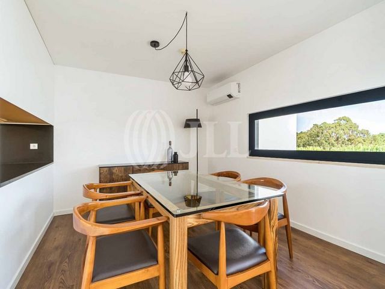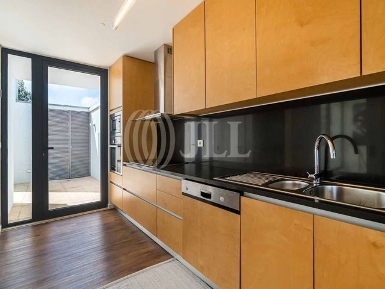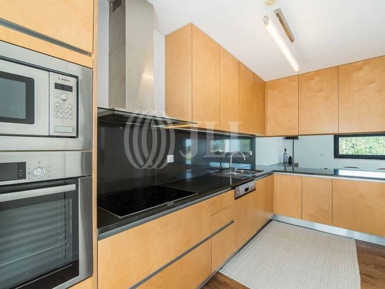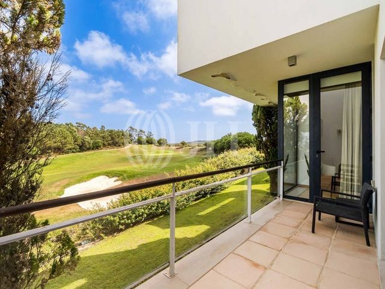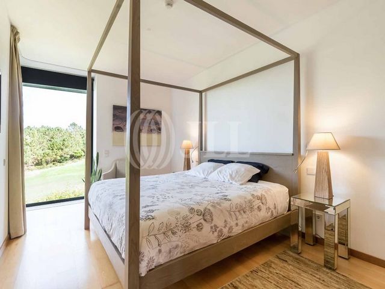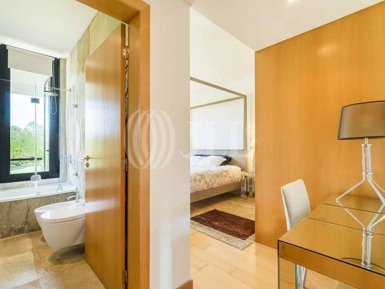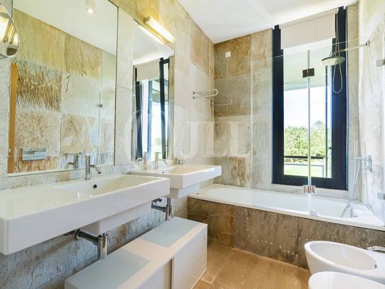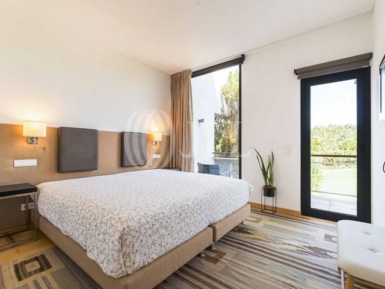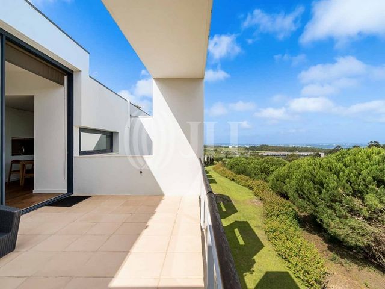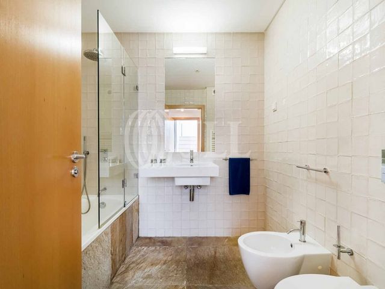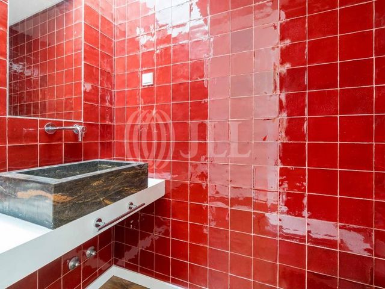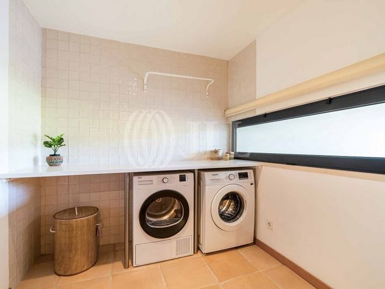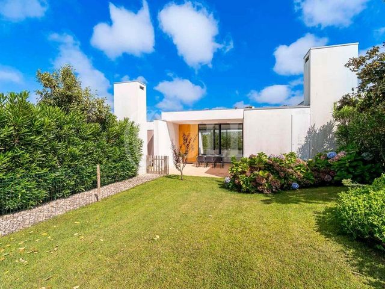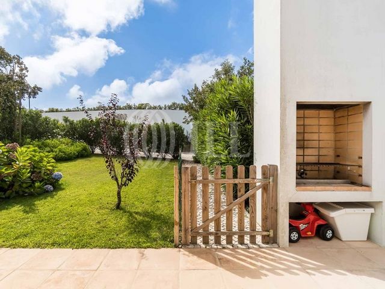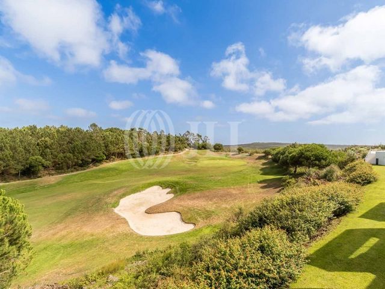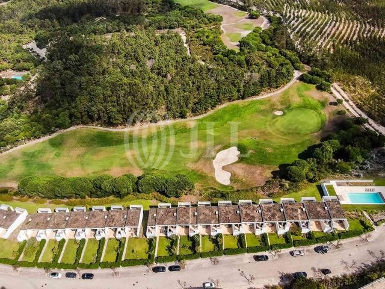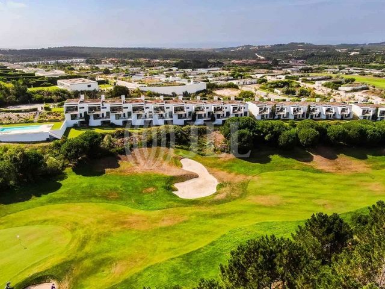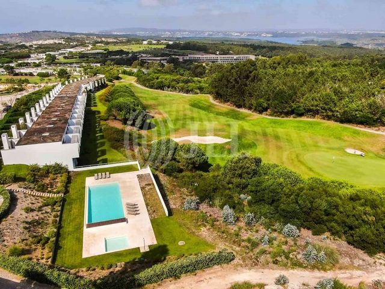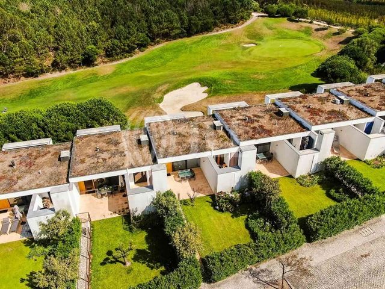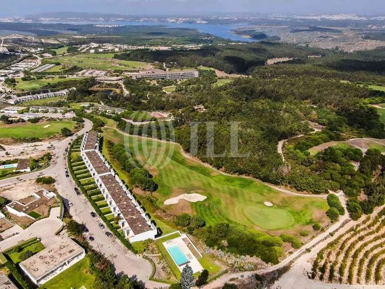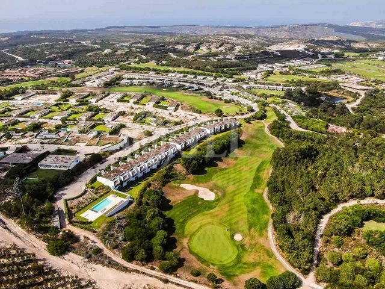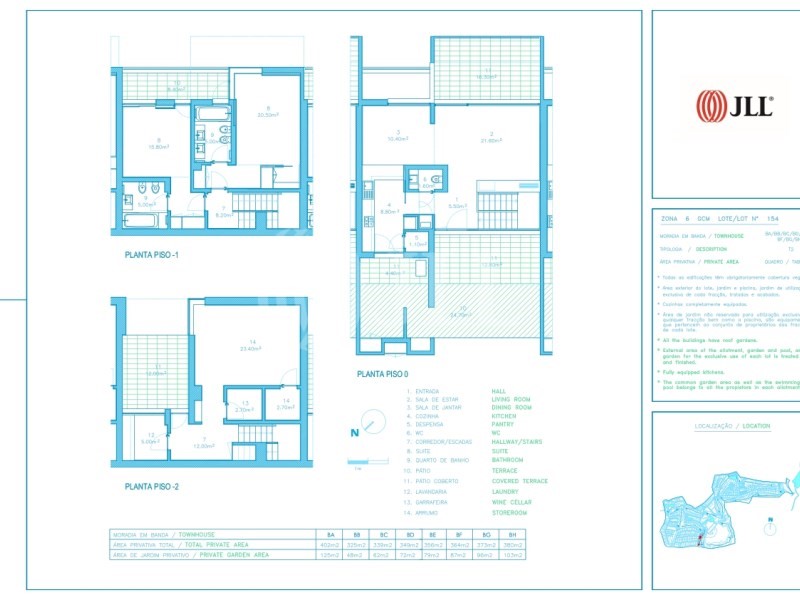315.000 EUR
CARGANDO...
Casa y Vivienda unifamiliar (En venta)
Referencia:
EDEN-T100107833
/ 100107833
2+1-bedroom townhouse with 244 sqm of gross construction area, terrace, and parking, designed by Architect Gonçalo Menezes, located in Bom Sucesso Resort, in Óbidos.The house is spread over three floors. On the entrance level, ground floor, it has a private garden area of approximately 50 sqm, with 17 sqm covered area, storage space, and a barbecue. On this floor, there is also a guest bathroom, a living room with 22 sqm, a balcony with stunning views of the golf course and Óbidos Lagoon, a 10 sqm dining room, and a 9 sqm kitchen.On the lower floor (-1), there are two suites, the master suite with 20 sqm, a walk-in closet, a bathroom with natural light, and flooring and walls covered in gold quartzite stone. The second suite, measuring 16 sqm, has a small entrance hall with wardrobes and a bathroom with the same flooring as the master suite but with terracotta glazed tile walls. Both suites share a 9 sqm balcony overlooking the golf course and Óbidos Lagoon.On the basement level (-2), there is an 11 sqm hall, a 23 sqm room designated as storage but which can be used as a third bedroom, a games room, or an office. This room has natural light, access to the exterior, a storage area measuring 2.70 sqm, and a wine cellar of the same size. This level also includes a laundry room equipped with a washing machine and a dryer. Access to the common garden and swimming pool of the condominium is through a covered outdoor area of 12 sqm. East/West solar orientation.Bom Sucesso Resort benefits from 24-hour security. It is a unique project, spanning 160 hectares, designed by 23 internationally renowned architects, including Pritzker Prize winners Siza Vieira, Souto Moura, and David Chipperfield. It is highlighted by the 18-hole golf course, designed by Donald Steel, and the 5-star hotel, scheduled for completion in 2026. Here you can enjoy a Golf Academy, SPA, gym, kids club, babysitting services, as well as a clubhouse with a restaurant and bar, laundry facilities, and owner management services. It also has four tennis courts, two paddle courts, football and paintball fields, a multi-sports field, playground, event room, and a heliport.Bom Sucesso Resort is a 14-minute drive from the historic, medieval, and well-preserved village of Óbidos, near Óbidos Lagoon, and 5 minutes from Rei Cortiço and Bom Sucesso Beaches. It is also 10 minutes away from three golf courses, Praia d'El Rey, Royal Óbidos (designed by the legendary Severiano Ballesteros), and West Cliffs. It is 1 hour from Lisbon, 5 minutes from the 'Brave Generation School' International School campus, and 20 minutes from the International School of Torres Vedras.
Ver más
Ver menos
2+1-bedroom townhouse with 244 sqm of gross construction area, terrace, and parking, designed by Architect Gonçalo Menezes, located in Bom Sucesso Resort, in Óbidos.The house is spread over three floors. On the entrance level, ground floor, it has a private garden area of approximately 50 sqm, with 17 sqm covered area, storage space, and a barbecue. On this floor, there is also a guest bathroom, a living room with 22 sqm, a balcony with stunning views of the golf course and Óbidos Lagoon, a 10 sqm dining room, and a 9 sqm kitchen.On the lower floor (-1), there are two suites, the master suite with 20 sqm, a walk-in closet, a bathroom with natural light, and flooring and walls covered in gold quartzite stone. The second suite, measuring 16 sqm, has a small entrance hall with wardrobes and a bathroom with the same flooring as the master suite but with terracotta glazed tile walls. Both suites share a 9 sqm balcony overlooking the golf course and Óbidos Lagoon.On the basement level (-2), there is an 11 sqm hall, a 23 sqm room designated as storage but which can be used as a third bedroom, a games room, or an office. This room has natural light, access to the exterior, a storage area measuring 2.70 sqm, and a wine cellar of the same size. This level also includes a laundry room equipped with a washing machine and a dryer. Access to the common garden and swimming pool of the condominium is through a covered outdoor area of 12 sqm. East/West solar orientation.Bom Sucesso Resort benefits from 24-hour security. It is a unique project, spanning 160 hectares, designed by 23 internationally renowned architects, including Pritzker Prize winners Siza Vieira, Souto Moura, and David Chipperfield. It is highlighted by the 18-hole golf course, designed by Donald Steel, and the 5-star hotel, scheduled for completion in 2026. Here you can enjoy a Golf Academy, SPA, gym, kids club, babysitting services, as well as a clubhouse with a restaurant and bar, laundry facilities, and owner management services. It also has four tennis courts, two paddle courts, football and paintball fields, a multi-sports field, playground, event room, and a heliport.Bom Sucesso Resort is a 14-minute drive from the historic, medieval, and well-preserved village of Óbidos, near Óbidos Lagoon, and 5 minutes from Rei Cortiço and Bom Sucesso Beaches. It is also 10 minutes away from three golf courses, Praia d'El Rey, Royal Óbidos (designed by the legendary Severiano Ballesteros), and West Cliffs. It is 1 hour from Lisbon, 5 minutes from the 'Brave Generation School' International School campus, and 20 minutes from the International School of Torres Vedras.
Villa 3 pièces +1 avec 244 m² de surface brute de construction, terrasse et parking, conçue par l'architecte Gonçalo Menezes, située dans le complexe de Bom Sucesso, à Óbidos.La maison est répartie sur trois étages. Au niveau d'entrée, au rez-de-chaussée, elle dispose d'un jardin privé d'environ 50 m², d'une surface couverte de 17 m², d'un espace de rangement et d'un barbecue. À ce niveau, on trouve également une salle de bains d'invités, un salon de 22 m², un balcon avec une vue imprenable sur le parcours de golf et la lagune d'Óbidos, une salle à manger de 10 m² et une cuisine de 9 m².Au niveau inférieur (-1), il y a deux suites, la suite principale de 20 m² avec un dressing, une salle de bains avec lumière naturelle et des revêtements de sol et de murs en pierre de quartzite dorée, et la deuxième suite de 16 m² qui dispose d'un petit hall d'entrée avec des placards et d'une salle de bains avec un sol identique à celui de la suite principale, mais avec des murs carrelés en terre cuite émaillée. Les deux suites partagent un balcon de 9 m² avec vue sur le parcours de golf et la lagune d'Óbidos.Au sous-sol (-2), il y a un hall de 11 m², une pièce de 23 m² destinée au stockage mais qui peut être utilisée comme troisième chambre, salle de jeux ou bureau. Cette pièce dispose de lumière naturelle, d'un accès extérieur, d'un espace de rangement de 2,70 m² et d'une cave à vin de la même taille. Ce niveau comprend également une buanderie équipée d'un lave-linge et d'un sèche-linge. L'accès au jardin commun et à la piscine se fait par un espace extérieur couvert de 12 m². Orientation solaire Est/Ouest.Bom Sucesso Resort bénéficie d'une sécurité 24 heures sur 24. Il s'agit d'un projet unique sur un terrain de 160 hectares, conçu par 23 architectes reconnus internationalement, dont les lauréats du prix Pritzker Siza Vieira, Souto Moura et David Chipperfield. Il est mis en valeur par le parcours de golf de 18 trous, conçu par Donald Steel, et l'hôtel 5 étoiles, dont l'achèvement est prévu pour 2026. Vous pourrez profiter d'une académie de golf, d'un spa, d'une salle de sport, d'un club pour enfants, d'un service de garde d'enfants, ainsi que d'un clubhouse avec restaurant et bar, de services de blanchisserie et de gestion des propriétaires. Il dispose également de quatre courts de tennis, de deux courts de paddle, de terrains de football et de paintball, d'un terrain multisports, d'une aire de jeux, d'une salle d'événements et d'un héliport.Le complexe Bom Sucesso se trouve à 14 minutes en voiture du village historique, médiéval et préservé d'Óbidos, près de la lagune d'Óbidos, et à 5 minutes des plages de Rei Cortiço et de Bom Sucesso. Il se trouve également à 10 minutes de trois terrains de golf, Praia d'El Rey, Royal Óbidos (conçu par le légendaire Severiano Ballesteros) et West Cliffs. Il se trouve à 1 heure de Lisbonne, à 5 minutes du campus de l'école internationale 'Brave Generation School' et à 20 minutes de l'École internationale de Torres Vedras.
2+1-bedroom townhouse with 244 sqm of gross construction area, terrace, and parking, designed by Architect Gonçalo Menezes, located in Bom Sucesso Resort, in Óbidos.The house is spread over three floors. On the entrance level, ground floor, it has a private garden area of approximately 50 sqm, with 17 sqm covered area, storage space, and a barbecue. On this floor, there is also a guest bathroom, a living room with 22 sqm, a balcony with stunning views of the golf course and Óbidos Lagoon, a 10 sqm dining room, and a 9 sqm kitchen.On the lower floor (-1), there are two suites, the master suite with 20 sqm, a walk-in closet, a bathroom with natural light, and flooring and walls covered in gold quartzite stone. The second suite, measuring 16 sqm, has a small entrance hall with wardrobes and a bathroom with the same flooring as the master suite but with terracotta glazed tile walls. Both suites share a 9 sqm balcony overlooking the golf course and Óbidos Lagoon.On the basement level (-2), there is an 11 sqm hall, a 23 sqm room designated as storage but which can be used as a third bedroom, a games room, or an office. This room has natural light, access to the exterior, a storage area measuring 2.70 sqm, and a wine cellar of the same size. This level also includes a laundry room equipped with a washing machine and a dryer. Access to the common garden and swimming pool of the condominium is through a covered outdoor area of 12 sqm. East/West solar orientation.Bom Sucesso Resort benefits from 24-hour security. It is a unique project, spanning 160 hectares, designed by 23 internationally renowned architects, including Pritzker Prize winners Siza Vieira, Souto Moura, and David Chipperfield. It is highlighted by the 18-hole golf course, designed by Donald Steel, and the 5-star hotel, scheduled for completion in 2026. Here you can enjoy a Golf Academy, SPA, gym, kids club, babysitting services, as well as a clubhouse with a restaurant and bar, laundry facilities, and owner management services. It also has four tennis courts, two paddle courts, football and paintball fields, a multi-sports field, playground, event room, and a heliport.Bom Sucesso Resort is a 14-minute drive from the historic, medieval, and well-preserved village of Óbidos, near Óbidos Lagoon, and 5 minutes from Rei Cortiço and Bom Sucesso Beaches. It is also 10 minutes away from three golf courses, Praia d'El Rey, Royal Óbidos (designed by the legendary Severiano Ballesteros), and West Cliffs. It is 1 hour from Lisbon, 5 minutes from the 'Brave Generation School' International School campus, and 20 minutes from the International School of Torres Vedras.
Moradia T2+1 em banda, com 244 m2 de área bruta de construção, terraço e estacionamento, da autoria do Arq. Gonçalo Menezes, situada no Bom Sucesso Resort, em Óbidos. A moradia é composta por três pisos. Na entrada, piso 0, dispõe de uma área de jardim privativo com cerca de 50 m2, sendo 17 m2 de área coberta, arrumações e barbecue. Ainda neste piso, casa de banho social, sala de estar com 22 m2, varanda com uma vista deslumbrante sobre o golfe e a Lagoa de Óbidos, sala de jantar de 10 m2 e uma cozinha de 9 m2. No piso -1, duas suites, a principal de 20 m2, com um walk-in closet, casa de banho com luz natural, revestida no pavimento e paredes com pedra quartzito ouro, e, a segunda suite de 16 m2 dispõe de um pequeno hall de entrada com roupeiros, e casa de banho com piso igual à suite principal, mas com as paredes revestidas a azulejo terracota vidrado. Ambas têm em comum uma varanda de 9 m2 com vista para o campo de golfe e Lagoa de Óbidos. No piso -2, hall de 11 m2, divisão com 23 m2 designada de arrumos, mas que pode servir para um terceiro quarto, sala de jogos ou escritório. Esta divisão tem luz natural, acesso ao exterior, uma zona de arrumos com 2,70 m2 e uma garrafeira com o mesmo tamanho. Neste piso, tem ainda a lavandaria, equipada com máquina de lavar e secar roupa. O acesso ao jardim e piscina comum do condomínio, é feito através de uma área coberta exterior de 12 m2. Orientação solar Nascente/Poente.O Bom Sucesso Resort beneficia de segurança 24 horas. É um projecto único, com 160 hectares, e assinatura de 23 Arquitectos reconhecidos internacionalmente, entre eles, os Pritzker Siza Vieira, Souto Moura e David Chipperfield. Destaca-se pelo Campo de Golf de 18 buracos, projecto de Donald Steel, e pelo Hotel de 5 estrelas, com conclusão prevista para 2026. Aqui pode usufruir de Golf Academy, SPA, ginásio, kids club, babysitting, e ainda, club house, com restaurante e bar, lavandaria e serviço de owners management. Conta com quatro courts de ténis, dois de padel, campos de futebol e paintball, um campo multijogos, parque infantil, sala de eventos e heliporto.O Bom Sucesso Resort está a 14 minutos driving distance da histórica, medieval e preservada vila de Óbidos junto à Lagoa de Óbidos e a 5 minutos das Praias do Rei Cortiço e Bom Sucesso. Está ainda a 10 minutos de distância de 3 campo de de golfe, Praia d'El Rey, Royal Óbidos (desenhado pelo lendário Severiano Ballesteros), e o West Cliffs. Está a 1 hora de Lisboa, 5 minutos do Polo da Escola Internacional 'Brave Generation School' e a 20 minutos da Escola Internacional de Torres Vedras.
2+1-bedroom townhouse with 244 sqm of gross construction area, terrace, and parking, designed by Architect Gonçalo Menezes, located in Bom Sucesso Resort, in Óbidos.The house is spread over three floors. On the entrance level, ground floor, it has a private garden area of approximately 50 sqm, with 17 sqm covered area, storage space, and a barbecue. On this floor, there is also a guest bathroom, a living room with 22 sqm, a balcony with stunning views of the golf course and Óbidos Lagoon, a 10 sqm dining room, and a 9 sqm kitchen.On the lower floor (-1), there are two suites, the master suite with 20 sqm, a walk-in closet, a bathroom with natural light, and flooring and walls covered in gold quartzite stone. The second suite, measuring 16 sqm, has a small entrance hall with wardrobes and a bathroom with the same flooring as the master suite but with terracotta glazed tile walls. Both suites share a 9 sqm balcony overlooking the golf course and Óbidos Lagoon.On the basement level (-2), there is an 11 sqm hall, a 23 sqm room designated as storage but which can be used as a third bedroom, a games room, or an office. This room has natural light, access to the exterior, a storage area measuring 2.70 sqm, and a wine cellar of the same size. This level also includes a laundry room equipped with a washing machine and a dryer. Access to the common garden and swimming pool of the condominium is through a covered outdoor area of 12 sqm. East/West solar orientation.Bom Sucesso Resort benefits from 24-hour security. It is a unique project, spanning 160 hectares, designed by 23 internationally renowned architects, including Pritzker Prize winners Siza Vieira, Souto Moura, and David Chipperfield. It is highlighted by the 18-hole golf course, designed by Donald Steel, and the 5-star hotel, scheduled for completion in 2026. Here you can enjoy a Golf Academy, SPA, gym, kids club, babysitting services, as well as a clubhouse with a restaurant and bar, laundry facilities, and owner management services. It also has four tennis courts, two paddle courts, football and paintball fields, a multi-sports field, playground, event room, and a heliport.Bom Sucesso Resort is a 14-minute drive from the historic, medieval, and well-preserved village of Óbidos, near Óbidos Lagoon, and 5 minutes from Rei Cortiço and Bom Sucesso Beaches. It is also 10 minutes away from three golf courses, Praia d'El Rey, Royal Óbidos (designed by the legendary Severiano Ballesteros), and West Cliffs. It is 1 hour from Lisbon, 5 minutes from the 'Brave Generation School' International School campus, and 20 minutes from the International School of Torres Vedras.
Referencia:
EDEN-T100107833
País:
PT
Ciudad:
Vau
Categoría:
Residencial
Tipo de anuncio:
En venta
Tipo de inmeuble:
Casa y Vivienda unifamiliar
Superficie:
244 m²
Habitaciones:
5
Dormitorios:
2
Cuartos de baño:
3
ANUNCIOS INMOBILIARIOS SIMILARES
PRECIO DEL M² EN LAS LOCALIDADES CERCANAS
| Ciudad |
Precio m2 medio casa |
Precio m2 medio piso |
|---|---|---|
| Óbidos | 2.710 EUR | 3.499 EUR |
| Nadadouro | 2.362 EUR | - |
| Foz do Arelho | 2.598 EUR | - |
| Nossa Senhora do Pópulo | - | 1.625 EUR |
| Bombarral | 1.560 EUR | 1.847 EUR |
| Lourinhã | 2.703 EUR | 3.251 EUR |
| Cadaval | 1.256 EUR | - |
| Rio Maior | 1.530 EUR | - |
| Nazaré | - | 2.667 EUR |
| Alcobaça | 1.444 EUR | - |
| Torres Vedras | 2.012 EUR | 2.450 EUR |
| Alcobaza | 1.658 EUR | 2.801 EUR |
| Alenquer | 1.896 EUR | 2.005 EUR |
| Distrito de Leiría | 1.821 EUR | 2.422 EUR |
| Santarém | 1.213 EUR | - |
| Mafra | 3.455 EUR | 3.515 EUR |
| Vila Franca de Xira | 2.541 EUR | 2.562 EUR |
